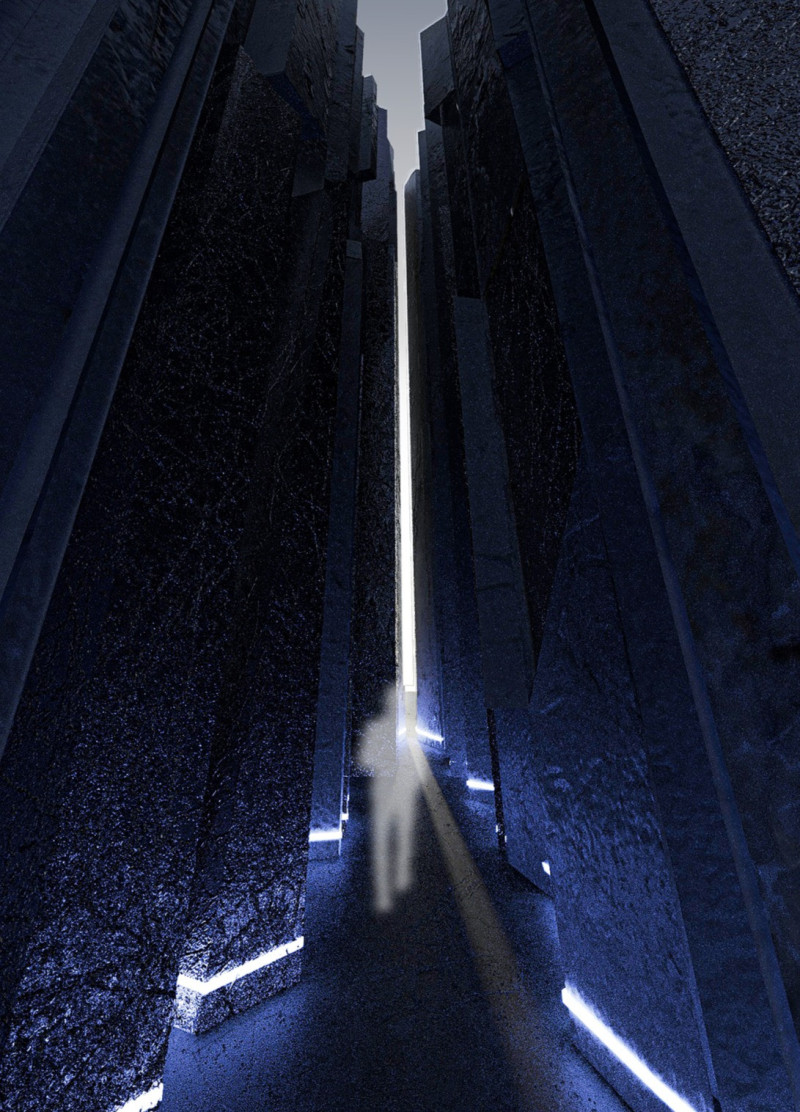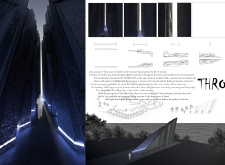5 key facts about this project
The project embodies the theme “from start to finish,” guiding visitors through a spatial journey that symbolically mirrors the experiences of the accused witches. As users approach and move through the structure, they encounter a gradual transition from an open, welcoming area to much tighter confines. This narrowing reflects the increasing pressure and judgment imposed upon the witches during their trials, emphasizing the emotional weight of this historical narrative. The design adopts a thoughtful approach to spatial experience, allowing individuals to engage physically and emotionally, promoting empathy and reflection as they traverse the pathway.
From a material perspective, the architecture employs a purposeful selection of robust materials that convey both strength and somberness. The predominant use of concrete gives the structure durability and a sense of permanence, grounding it within its historical context. Additionally, the incorporation of glass elements facilitates the passage of natural light, allowing for a layering of transparency that invites contemplation. This juxtaposition of solid and reflective surfaces accentuates the duality of truth and falsehood, emblematic of the period's complex societal dynamics.
Lighting plays an integral role in enhancing the memorial experience. Primarily, LED lighting is incorporated to provide ambient illumination that evokes the essence of remembrance. With its soft blue hue, the light connects visitors to the emotional weight of past events while serving as a metaphor for the spirits of the accused. This technology brings a modern touch to the memorial, illustrating how contemporary design can thoughtfully interact with historical narratives.
The architectural form is characterized by a rising height and angular configurations that reinforce the journey from life to death. The visitor's pathway culminates in a uniquely designed space where escape seems impossible, echoing the inescapability of the fate many faced. This deliberate design choice contributes to the overall atmosphere of the monument, creating an immersive experience that compels visitors to engage deeply with the history being referenced. The pathway and spatial design encourage users to reflect on their own emotions as they confront the past.
Unique to this project is the deliberate choice to create a moment of disorientation before reaching the monument's core. The narrow road leading up to the entrance serves as an invitation to enter a reflective space while also instilling a sense of foreboding. This approach enhances the narrative impact of the design, making it more than a simple memorial but rather an experiential journey through history.
In summary, this architectural project stands as a thoughtful testament to those who suffered injustice in Salem's history. By combining a poignant narrative with a carefully considered spatial experience, the design fosters an environment ripe for reflection and contemplation. Visitors are encouraged to engage with the monument's messages on deeper levels through architectural plans, sections, and design elements that enhance understanding of its overarching themes. For those interested in exploring this poignant project further, reviewing the architectural details, plans, and sections can provide valuable insights into the nuanced design approaches that inform this work.























