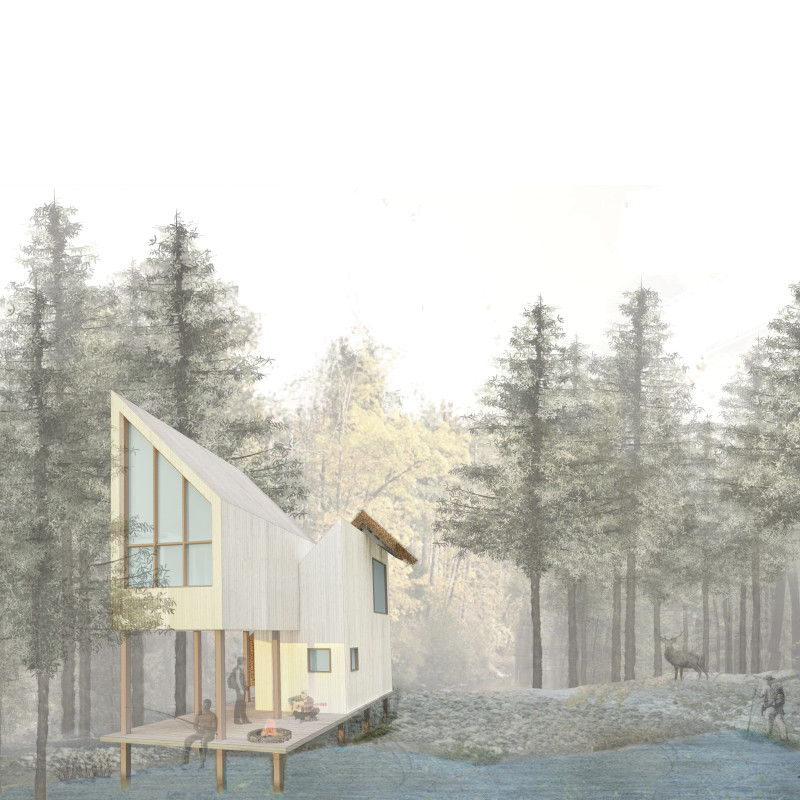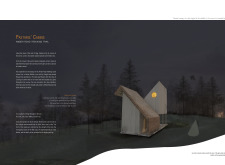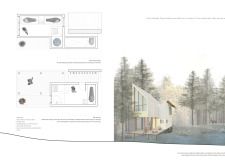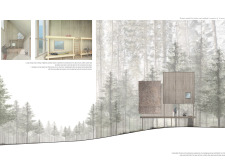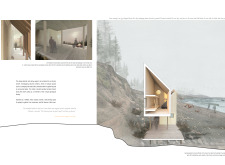5 key facts about this project
The primary function of Pastaris’ Cabins is to provide shelter and rest for travelers exploring the scenic routes along the Amber Road. The design thoughtfully creates spaces that foster a sense of community among visitors while maintaining a degree of privacy. The architecture features two separate yet complementary volumes that work harmoniously within the forested landscape. The pitched roofs of the cabins evoke the natural contours of the terrain, appealing to the idea of a protective form capable of overcoming challenges, reflecting the virtues represented by the story of Pastaris.
Attention to detail is evident throughout the project. The elevated structure is designed with a slim base, allowing it to minimally impact the surrounding environment and preserve the ecosystem. This elevation not only protects the cabins from potential wildlife encounters but also offers stunning views of the landscape, enriching the visitor experience. The layout comprises distinct public and private spaces, with upper sleeping lofts that promote quiet retreat while inviting communal gatherings in lower areas. This balance encourages interaction among guests without compromising individual comfort.
One of the most notable aspects of Pastaris’ Cabins is its approach to materiality. Crafted primarily from local pine and larch, the choice of wood reflects both sustainability and a connection to regional resources. The use of natural materials extends beyond mere aesthetics, promoting ecological responsibility. The cabins feature natural roofing materials, such as straw or thatch, which not only provide insulation but also resonate with traditional Latvian building practices. This thoughtful selection enhances the rustic charm of the structures while ensuring they blend seamlessly into the forest backdrop.
Large, amber-colored glass windows invite natural light into the interiors, creating warm, inviting spaces that shift throughout the day as sunlight changes. This design strategy enhances the emotional connection between visitors and their natural surroundings, underscoring the project's commitment to bridging architecture and ecology. Furthermore, the implementation of a natural water purification system within one of the cabins emphasizes sustainability through innovation. Combining modern environmental solutions with traditional building practices cultivates a forward-thinking approach to architecture.
The unique design approaches embodied in Pastaris’ Cabins facilitate learning and engagement with Latvian culture. By integrating storytelling into the architectural form, the project becomes a vessel for cultural exchange and dialogue. Visitors are encouraged not only to enjoy their stay but also to connect with the local heritage represented in the very fabric of the design.
In addition to its narrative depth, the project invokes a sense of exploration. The outdoor decks extend the living spaces beyond the confines of the cabins, inviting guests to savor the ambient sounds of nature while encouraging communal interactions. The deliberate design choices promote social engagement, contributing to a cohesive experience among hikers.
For those interested in a deeper dive into Pastaris’ Cabins, exploring its architectural plans and sections can provide valuable insights into the intricacies of its design. The architectural ideas manifest in the project are evident in the functionality and aesthetic integration of the cabins within their landscape. By examining these elements, readers can gain a comprehensive understanding of how this project embodies the harmonious relationship between architecture, nature, and cultural storytelling.


