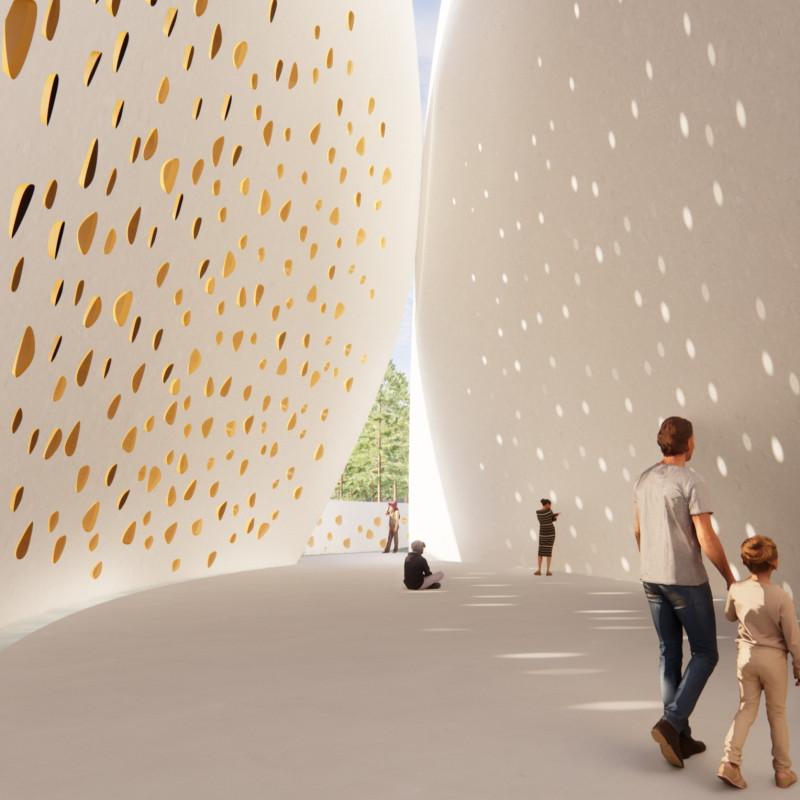5 key facts about this project
At its core, the columbarium represents a connection between life, memory, and the natural world. The design draws inspiration from Latvian folklore, emphasizing the sun as a powerful symbol of renewal and rebirth. This cultural relevance is seamlessly integrated into the architecture, which utilizes light and natural materials to create an uplifting atmosphere. The columbarium's primary function is to serve as a repository for urns containing the ashes of the departed, facilitating remembrance while nurturing a sense of community among visitors.
The design features a central space known as the Amber Memory Hall, characterized by its unique form reminiscent of a vesica piscis, which creates a sense of enclosure while allowing interaction with the surrounding landscape. This structure invites sunlight to filter in, engaging both the interior and exterior through an ever-changing interplay of light and shadow. Visitors traverse pathways leading from this centerpiece, carefully designed to promote a reflective journey amidst tranquil natural surroundings.
One of the distinguishing aspects of this project is the use of materials. The selection of cast-in-place concrete for the structure ensures durability and modernity, while amber elements add a touch of local heritage, echoing the region's connection to this precious material. The incorporation of glass in certain niches enhances transparency and lightness, facilitating a gentle illumination that adjusts with the day’s rhythm. Nighttime transforms the columbarium as LED lighting installed in each niche casts a soft, inviting glow, creating a peaceful ambiance for evening visits.
The integration of water features in the landscape further enriches the sensory experience of the site. These elements provide soothing sounds that enhance the environment’s calmness, encouraging visitors to reflect on their memories amidst nature's offerings. Notably, the project also includes innovative musical elements. Each amber niche is designed to resonate with a different Latvian song when activated, bridging a connection between the past and present, and creating a personal experience for families as they visit their loved ones.
The "Songs of Amber" columbarium emerges as a robust expression of architectural thought, representing how spaces can encapsulate not only the physical presence of memories but also the cultural stories tied to those who have passed. This project extends beyond mere functionality; it aspires to create an environment where memory and nature coexist coherently, engaging visitors through its delicate balance of movement, light, and sound.
The unique design approaches evident in this project reveal a deeper consideration of how architecture can serve emotional and spiritual needs, moving beyond conventional memorial spaces. Overall, the columbarium successfully aligns traditional cultural values with contemporary architectural practices, fostering a sense of continuity between generations.
To delve further into the intricacies of the "Songs of Amber" project, including detailed architectural plans, sections, designs, and ideas, readers are encouraged to explore the full presentation to appreciate the depth and breadth of its meaningful design.


























