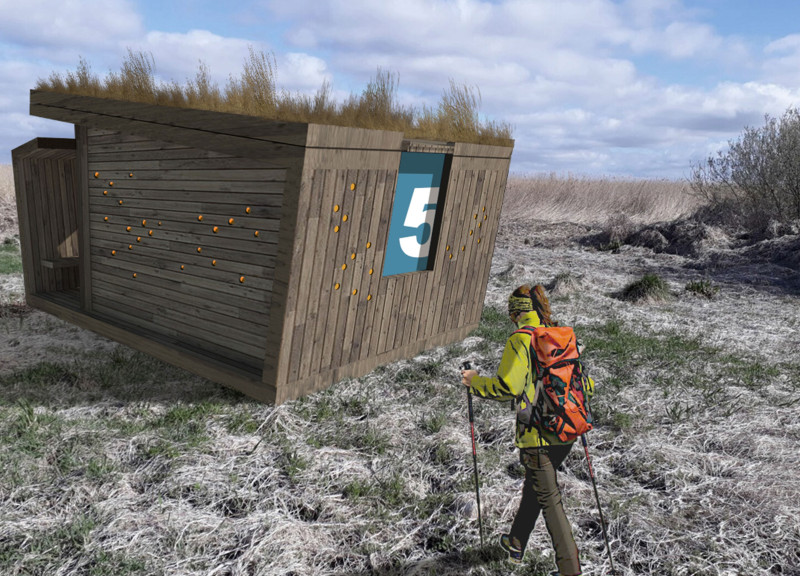5 key facts about this project
The structure is characterized by its angular form and sloped roof, designed for effective rainwater management and to create a modern yet natural aesthetic. Located strategically along hiking paths, the shelter acts as a waypoint, guiding users and allowing for interaction with the environment.
Integration of Natural Elements
One of the project’s unique features is the use of amber-like window panels that allow natural light to filter into the space while retaining a visual connection with the landscape. This design choice not only enhances the interior atmosphere but also plays a symbolic role, reflecting the project’s concept of clarity and connection to nature.
Additionally, the design incorporates a grass roof, contributing to thermal efficiency and promoting biodiversity within the ecosystem. This eco-friendly approach emphasizes the importance of sustainable architecture, aligning with current environmental priorities.
Functionality and Community Engagement
The shelter includes integral elements like sheltered seating areas that foster social interaction among hikers. The modular construction method allows for easy assembly and adaptability, making it suitable for varying terrains and conditions. The tagging system incorporated into the window panels serves to inform visitors about trail conditions and overall functionality of the building, enhancing user experience.
The use of solid wood beams provides structural stability while showcasing natural materials, reinforcing the connection between the shelter and its environment. The waterproof and insulation layers within the structure ensure durability and comfort in various weather conditions.
This project exemplifies thoughtful architectural design, balancing user needs with ecological considerations. For further insights, please explore the project presentation, including architectural plans, architectural sections, and architectural ideas, to understand the full scope of the design and its innovative approaches.


























