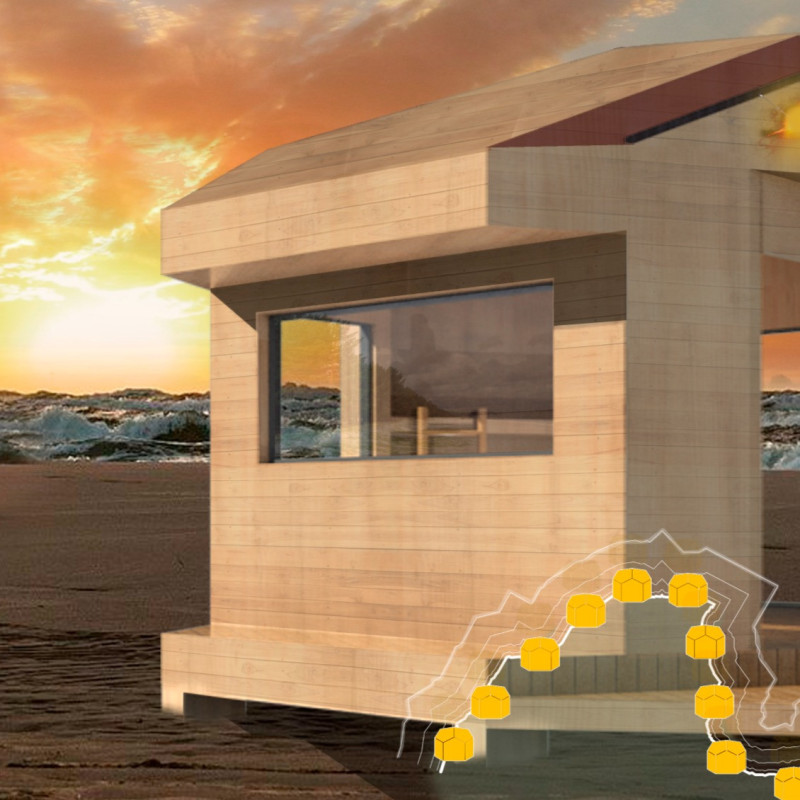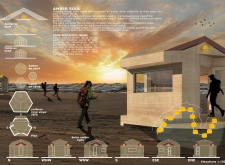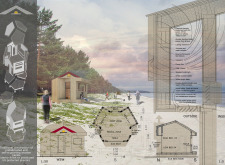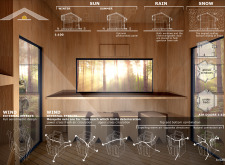5 key facts about this project
The function of the Amber Soul cabin is straightforward yet important. It provides a cozy and adaptable refuge for individuals seeking respite in a natural setting. This project prioritizes user comfort through a well-thought-out interior layout that optimizes space for sleeping, socializing, and utility. The overall design fosters a sense of retreat while promoting social interaction among occupants. Yet, it does so without compromising privacy, striking a careful balance between communal and private areas.
The architectural details of the Amber Soul cabin reflect thoughtful decision-making in both aesthetics and functionality. The exterior features a striking combination of materials that support sustainability and durability. Prominent among these are phenolic plasticized panels that offer protection from environmental elements while enhancing the cabin's longevity. Wood, a central material within the interior, brings warmth and a natural element that contrasts with the sleek exterior. The inclusion of oriented strand board (OSB) serves practical structural purposes, optimizing both insulation and resilience. Double-glazed glass panels provide abundant natural light while ensuring thermal efficiency, embodying the project's commitment to eco-friendly practices.
Particularly noteworthy is the use of an amber acrylic bubble to echo the project’s name and concept, creating visual interest and serving as an excellent example of how design can symbolize deeper themes. This unique feature enhances the cabin's connection to the surrounding environment, allowing light to filter in and create a warm ambiance throughout the living spaces. Additionally, the design incorporates innovative ventilation solutions that facilitate air circulation and promote a healthy indoor atmosphere, essential for comfort and well-being.
The Amber Soul project's modularity is another distinguishing aspect. The cabin is conceived as a flexible living unit, allowing for various configurations tailored to the needs of its occupants. This flexibility not only enhances the usability of the space but also offers ease of transportation and assembly, addressing the dynamic requirements of vacationers and remote living enthusiasts.
In terms of environmental considerations, the design pays careful attention to the natural climate characteristics of coastal locations. The aerodynamic shape of the cabin minimizes wind resistance, a practical strategy for resilient coastal architecture. Moreover, the sloped roof design effectively manages rainwater runoff and snow accumulation, ensuring that the structure remains safe and functional year-round.
The Amber Soul project successfully illustrates that architecture can transcend traditional boundaries while still focusing on functionality and user experience. By merging utilitarian aspects with an awareness of natural beauty, this design promotes a sustainable lifestyle that respects and embraces the surrounding environment. This project stands out not just for its architectural merit but also for its thoughtful approach to creating spaces that foster connection to one another and to nature.
For those interested in deeper insights into the architectural plans, architectural sections, and architectural designs that define the Amber Soul project, exploring the full presentation will provide a comprehensive understanding of the innovative ideas that characterize this captivating retreat cabin.


























