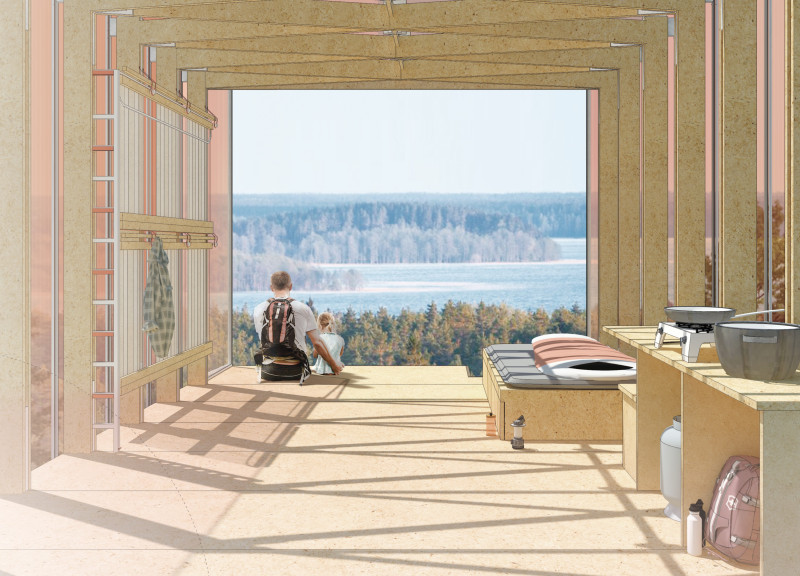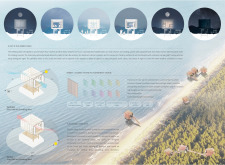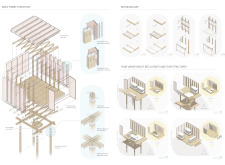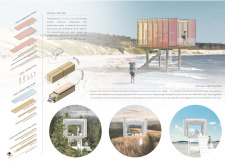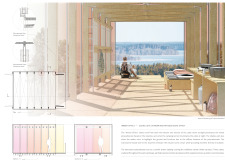5 key facts about this project
The architecture of the Amber Cabin reflects a deep respect for its surroundings. With an emphasis on sustainable practices, the cabin is constructed using materials that not only minimize environmental impact but also enhance the overall user experience. Key materials include tinted polycarbonate panels, which offer durability and thermal insulation while allowing natural light to permeate the interior. The choice of wood for structural and design elements pays homage to the natural landscape, creating a warm and inviting atmosphere.
In terms of functionality, the Amber Cabin is designed to accommodate four guests comfortably. The interior layout is versatile, featuring spaces that can be easily reconfigured from daytime activities to evening relaxation. The presence of operable doors strategically placed on both the South and North facades facilitates a seamless indoor-outdoor flow, inviting occupants to experience the surrounding landscape. This feature is instrumental in promoting natural ventilation, contributing to a sustainable living environment that relies less on artificial heating and cooling systems.
A noteworthy aspect of the Amber Cabin is its modular design. Every element within the space has been carefully considered to maximize efficiency and adaptability. The foldable beds and multipurpose furniture allow for a dynamic use of space, enabling guests to personalize their experience. Whether it is cooking, lounging, or socializing, the cabin design supports various activities without compromising comfort.
The architectural design goes beyond mere aesthetics; it embodies an ethos of sustainability. By harnessing natural resources, such as sunlight for power and fresh air for ventilation, the cabin minimizes its ecological footprint. Additional features, like a solar shower and a compact cooking counter, foster self-sufficiency, allowing guests to engage closely with their natural surroundings while enjoying modern conveniences.
What makes the Amber Cabin particularly noteworthy is its ability to integrate cutting-edge design with traditional concepts of refuge and tranquility. The project stands out due to its emphasis on user flexibility, environmental sensitivity, and a strong connection to nature. The occasional interplay of light through the amber-colored façade creates a soothing ambiance that enhances the overall experience, making it more than just a place to stay; it becomes a holistic retreat that nurtures well-being.
For those interested in gaining deeper insights into the Amber Cabin, further exploration of the project presentation is encouraged. Reviewing architectural plans, sections, designs, and innovative architectural ideas will provide a comprehensive understanding of how this cabin not only serves functional purposes but also enriches the architectural landscape in Latvia. The Amber Cabin exemplifies a modern approach to architecture, focusing on sustainability while celebrating the beauty of its natural context.


