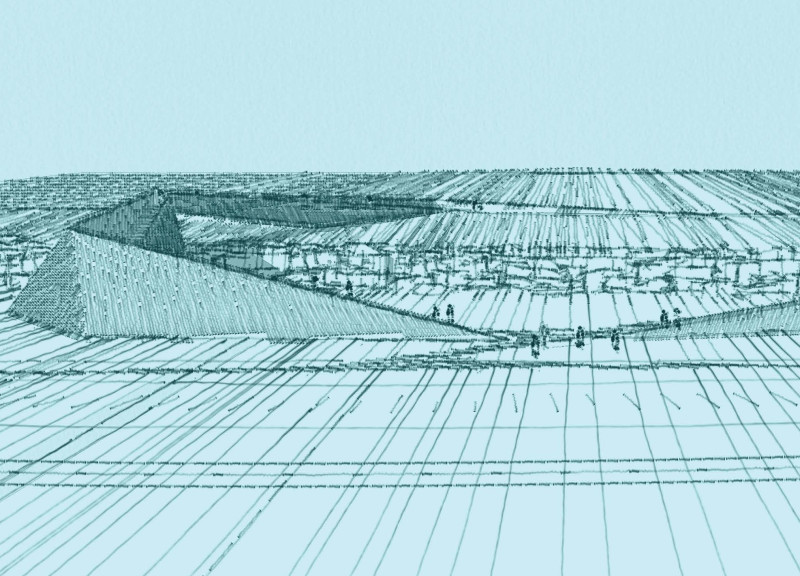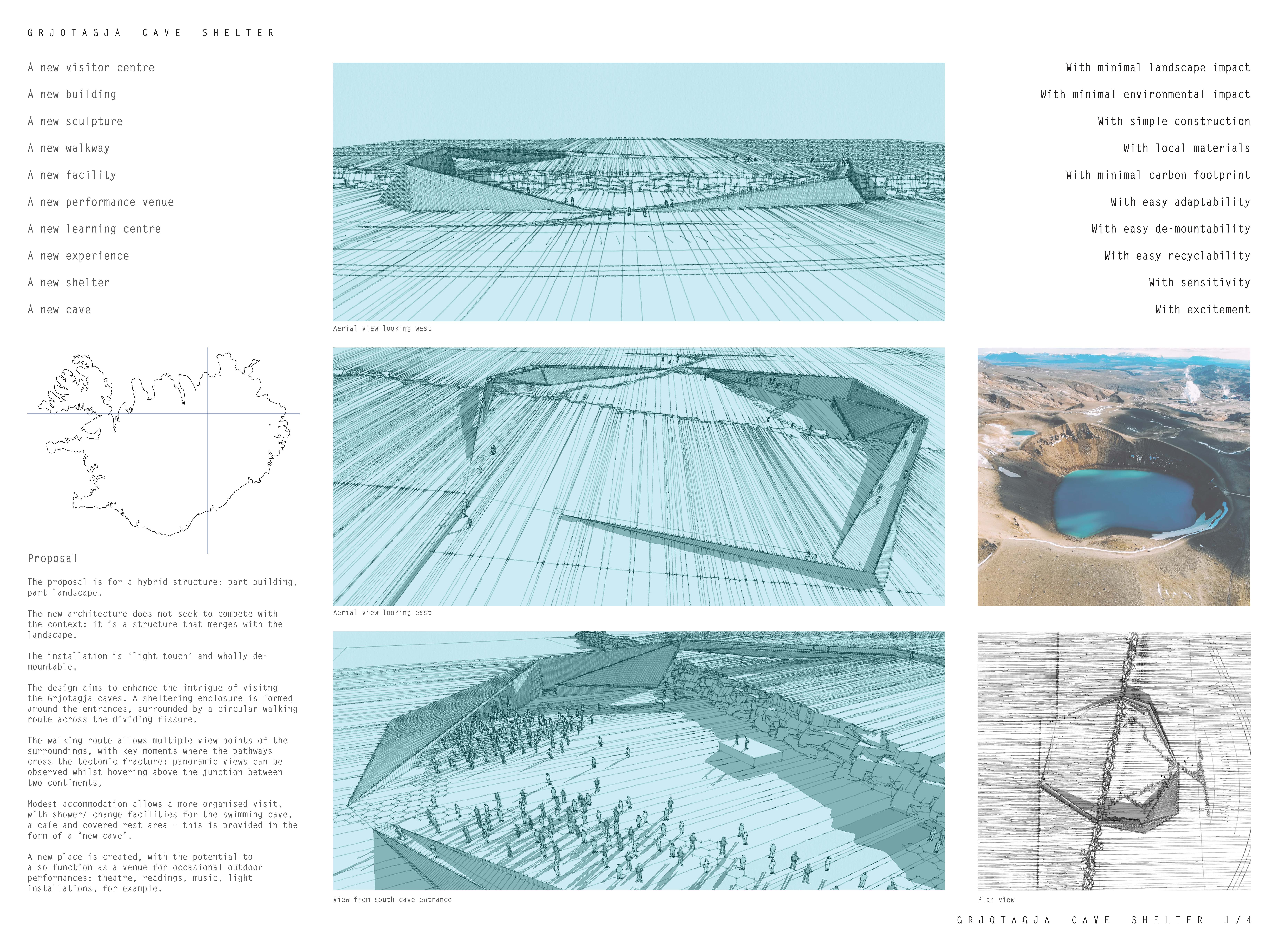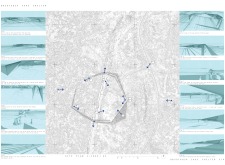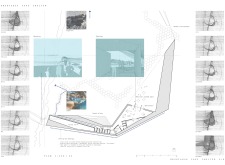5 key facts about this project
The architecture of the Grjótagjá Cave Shelter is characterized by its harmonious interaction with the landscape. The design takes cues from the existing geological structures, allowing the building to blend into the surrounding topography without imposing itself on the site. This integration highlights the beauty of the natural features, allowing visitors to appreciate both the shelter and the remarkable landscape that surrounds it. The building efficiently guides individuals through various spaces, each offering unique perspectives on Iceland’s stunning natural environment.
Key functions of the Grjótagjá Cave Shelter include educational opportunities and community engagement. The visitor center provides information about the geothermal activity in the area, educating visitors on the local environment and promoting conservation efforts. Additionally, the performance venue allows for cultural events and gatherings, creating a space where the community can celebrate its heritage while connecting with the landscape. This dual function enriches the project, fostering a sense of community and engagement with nature.
A distinctive aspect of the shelter’s design is its material palette. The primary use of aluminum throughout the structure not only contributes to its modern aesthetic but also offers practical advantages, such as resistance to corrosion and lightweight properties. Wood accents complement the aluminum, grounding the design in a natural context while enhancing its warmth. The careful selection of materials exemplifies the project's commitment to sustainability, demonstrating how thoughtful choices can enhance both function and form.
The architectural forms utilized in the Grjótagjó project reflect the localized geological patterns. The angular shapes echo the fissured stone formations characteristic of the region, creating a unity between the building and its surroundings. This thoughtful mimicry of natural elements avoids a stark contrast and instead results in an architecture that enhances the existing landscape. The design prioritizes visitor experience, using pathways that meander through key locations, ensuring thoughtful engagement with the geological features.
Another important detail in the project is the emphasis on sustainability. By incorporating off-grid energy solutions, such as solar panels, the design reduces its ecological footprint and reinforces the commitment to responsible architecture. Furthermore, the use of a water-proof membrane and thermal insulation enhances the shelter's durability, making it suitable for the variable Icelandic climate. This focus on sustainability not only benefits the environment but also reflects a growing trend in contemporary architecture toward ecological responsibility.
Exploring the architectural plans, sections, and designs reveals additional complexities found within the Grjótagjá Cave Shelter. Each element is meticulously planned to ensure functionality meets aesthetic goals, resulting in a cohesive design that resonates with the significance of its landscape. By examining the architectural ideas that underpin the project, one can gain insights into innovative approaches to blending structure with natural features.
In summary, the Grjótagjá Cave Shelter stands as a testament to modern architectural practices, illustrating how design can enhance our interaction with nature. For those interested in understanding the finer details and innovative strategies behind this project, reviewing the architectural plans and sections will provide a deeper appreciation of the project’s design elements and its contextual significance within the Icelandic landscape. Explore the presentation to uncover more about this unique architectural endeavor.


























