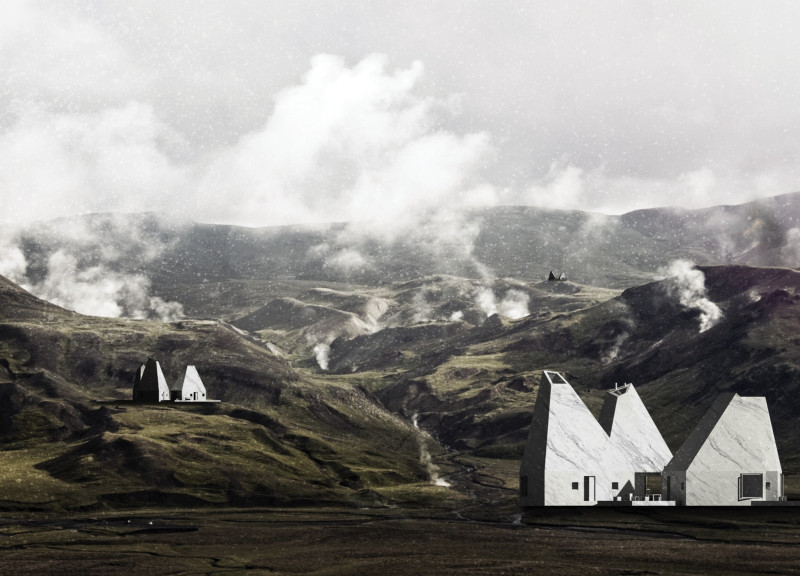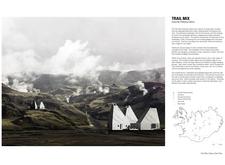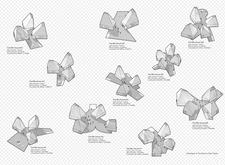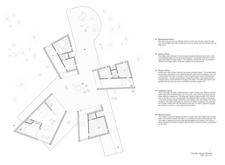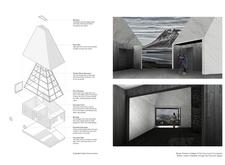5 key facts about this project
At its core, the project reflects a commitment to enhancing the outdoor experience for trekkers while minimizing environmental impact. Each cabin is thoughtfully situated to take advantage of breathtaking views, ensuring that occupants can fully appreciate the beauty that Iceland offers. The primary function of these structures is to provide travelers with comfortable and practical lodging, equipped to meet basic needs while promoting social interactions among users, thus enhancing the communal spirit inherent in trekking culture.
Key design elements play a crucial role in the overall functionality and aesthetic of the Trail Mix Trekking Cabins. The cabins are constructed mainly of concrete, a material selected for its durability and resistance to the often harsh weather conditions in Iceland. The use of local timber for the roof structure reflects traditional building practices, ensuring that the design resonates with the regional architectural vernacular. An aluminum skin enveloping the roof serves a dual purpose: it protects against the elements and incorporates solar energy collection, contributing to the sustainable goals of the project.
The geometric configuration of the cabins is notable—sharp angles and interlocking forms evoke the natural cliffs and rock formations characteristic of the Icelandic landscape. These design choices not only provide an aesthetically pleasing profile but also maximize the spatial experiences within each cabin. Openings are cleverly positioned to create framed views, allowing light to fill the interiors while providing visual connections to the outside environment. Skylights further enhance natural light and ventilation, making the spaces feel open and inviting.
Spatial organization within the cabins has been meticulously planned to facilitate movement and community interaction. Private cabins are arranged alongside collective cabins, which serve as social spaces complete with communal kitchens and dining areas. This zoning ensures that while individuals can retreat to their own spaces for privacy, they also have opportunities for camaraderie and shared experiences. The thoughtful integration of shared outdoor areas encourages communal activities, thus enriching the overall experience of staying at the cabins.
In terms of unique design approaches, this project stands out for its emphasis on modular construction. The modularity of the design allows for efficient assembly and disassembly, making it adaptable to various sites and conditions. This aspect not only streamlines the construction process but also promotes sustainability by minimizing waste.
Overall, the Trail Mix Trekking Cabins project exemplifies a harmonious blend of architecture and nature, offering trekkers a sustainable and comfortable lodging experience. The design reflects a broader understanding of how architectural decisions can shape user experiences and interactions with the environment. For those interested in architecture and design, a closer examination of the project presentation reveals intricate architectural plans, sections, and thoughtful architectural ideas that further illuminate the innovative aspects of this initiative. Explore the details of this project to gain deeper insights into its design and functionality.


