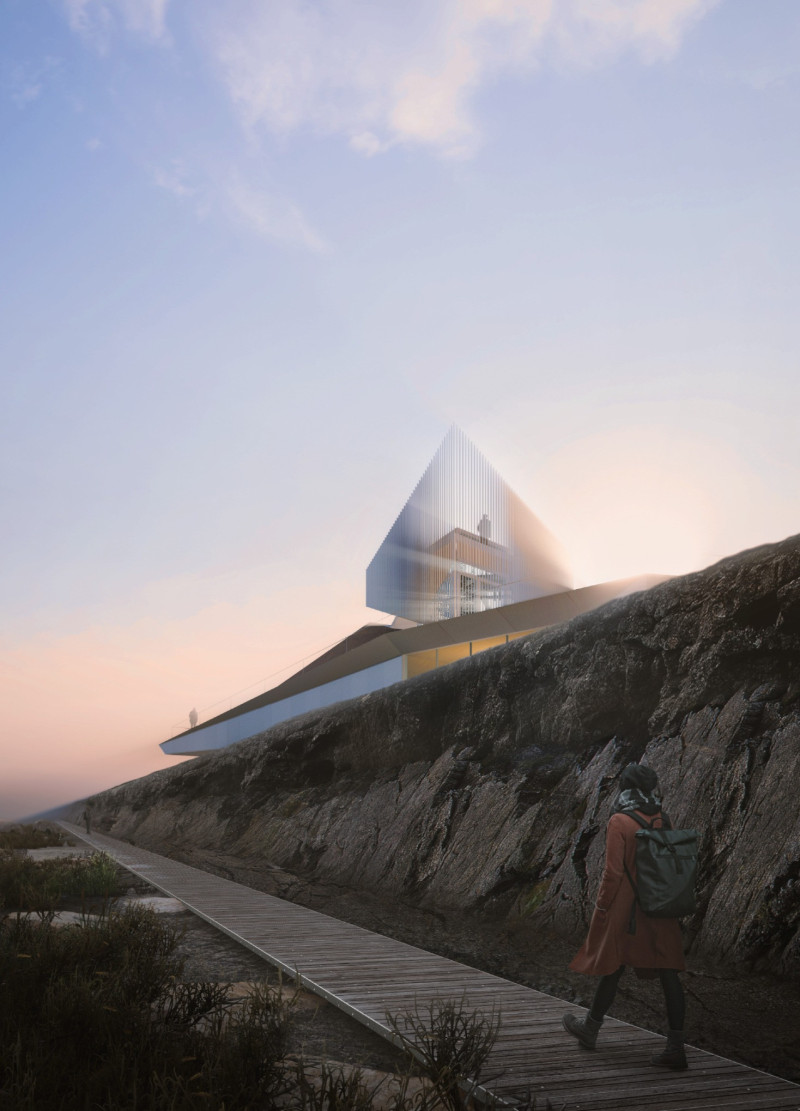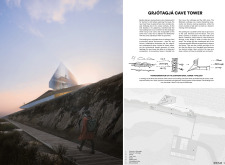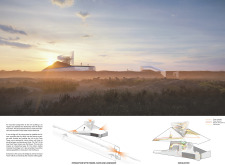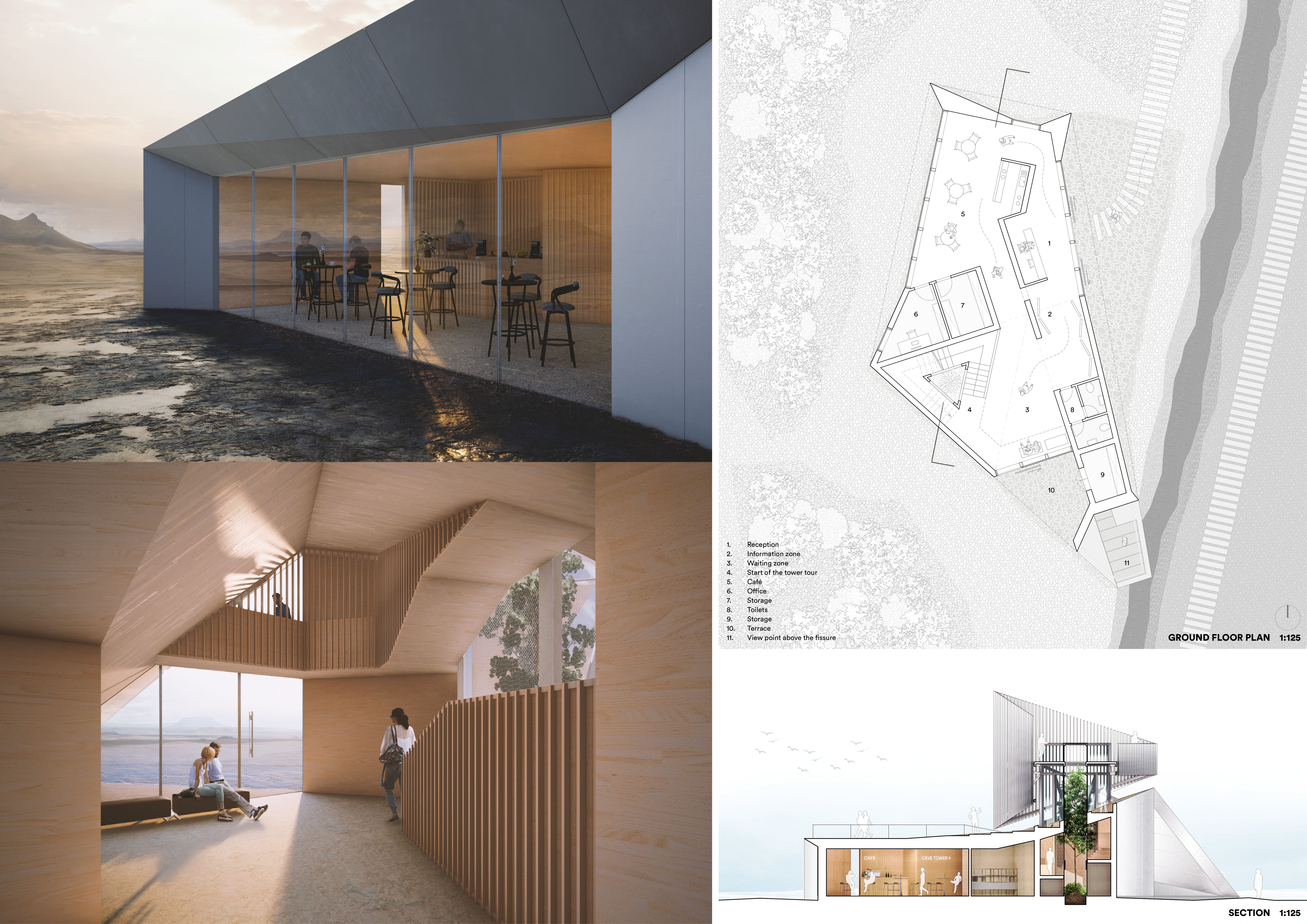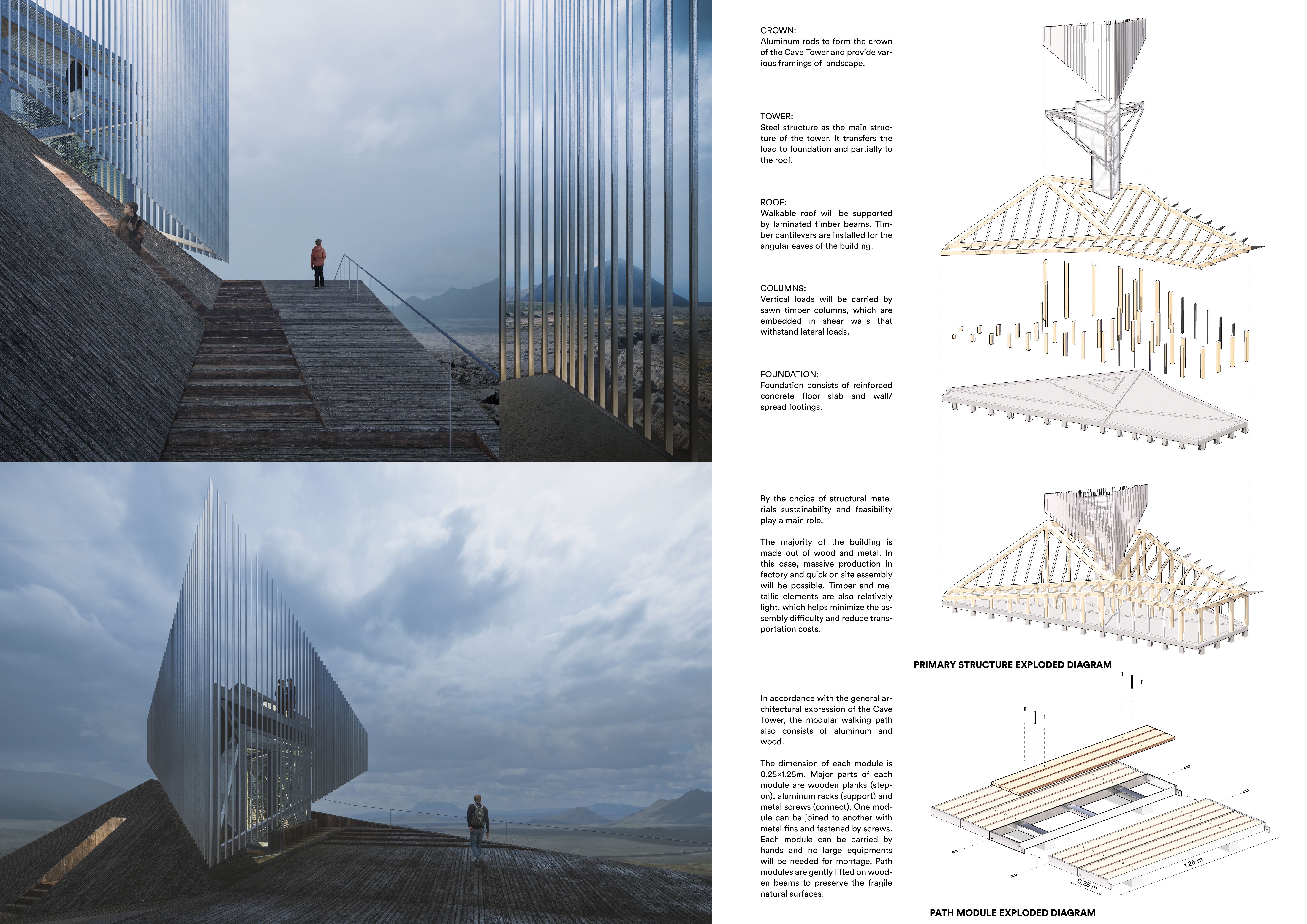5 key facts about this project
At its core, the Grjótágjá Cave Tower embodies a concept that celebrates the harmony between architecture and nature. Its design reflects a three-part structure consisting of a crown, a rooftop, and a utility area, each contributing to a cohesive visitor experience. This layered approach not only adds depth to the building’s silhouette but also enables various uses and perspectives, catering to a diverse audience seeking to explore the rich geological context of the site.
The materials chosen for the Grjótágjá Cave Tower emphasize sustainability and structural efficiency. Key materials include aluminum, laminated timber, steel, and reinforced concrete. The aluminum crown provides a lightweight yet dynamic aesthetic, while the laminated timber forms the primary structure, fostering an eco-friendly construction method. The use of steel for the framework ensures strength and stability, particularly important given the tower's height, which aims to afford panoramic views of the picturesque landscape. The reinforced concrete foundation anchors the entire structure, maintaining its integrity against environmental forces.
Important design details contribute significantly to the overall functionality of the tower. The crown, constructed from aluminum rods, acts not only as a visual focal point but also as a framing device that enhances the views from various angles. The design allows for clear sightlines, encouraging visitors to appreciate both the vastness of the sky above and the contours of the land below. The rooftop is designed to be accessible, making it a vital component in connecting visitors with nature, allowing them to experience the changing light and weather conditions throughout the day.
Moreover, the integration of footpaths and bridges within the project facilitates seamless navigation to and from the tower, encouraging exploration of the surrounding natural features. This thoughtful planning serves to enhance interaction and immersion, drawing visitors further into the captivating environment. The tower essentially acts as a bridge, not only between various points of interest but also between people's experiences and the natural world.
The Grjótágjá Cave Tower showcases unique design approaches by blurring the lines between indoor and outdoor spaces. The evident focus on creating an immersive environment allows visitors to embrace the beauty of the landscape in a contemporary setting. This approach demonstrates how architecture can serve as a medium for environmental interaction, providing greater significance to the experience of place.
In summary, the Grjótágjá Cave Tower is a testament to modern architectural principles, combining thoughtful design with sustainable practices. Its function as both a lookout and a passageway fosters a deeper appreciation of the natural world surrounding it. For those interested in exploring further, detailed architectural plans, sections, and designs are available for review, offering deeper insights into this carefully conceived project. Visitors are encouraged to delve into the architectural ideas behind the Grjótágjá Cave Tower to fully grasp its impact and significance within the landscape.


