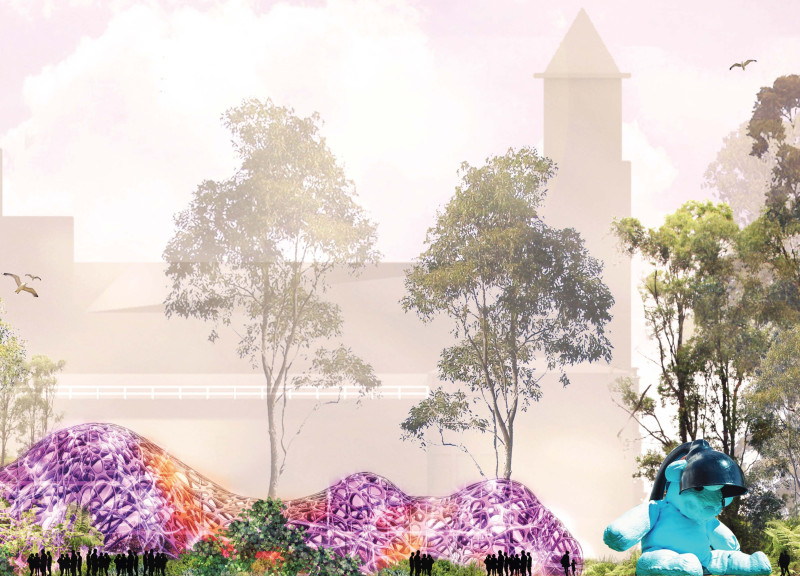5 key facts about this project
Architecturally, Mind Field Vers 2.0 employs a user-centric approach, integrating algorithmic adaptability into its design. This allows the spatial configuration to evolve based on real-time user interactions and preferences. The design prioritizes the exploration of how architecture can effectively serve a community by creating a platform for engagement and creativity.
A defining feature of this project is its materiality. Key materials include high-tech polymers and stretchable membranes, which offer durability and adaptability. This innovative use of materials not only enhances the structure's functionality but also highlights the commitment to sustainability in urban architecture. The incorporation of greenspaces around and within the building fosters a closer relationship with nature, integrating ecological considerations into the design framework.
Unique to Mind Field Vers 2.0 is its emphasis on algorithmically driven transformations. Users can experience varying configurations for different events and functions. This adaptability goes beyond traditional architecture, as it allows the building to physically reshape itself according to specific needs, ensuring optimal utilization of space. The project emphasizes community engagement, making it a point of interaction and exchange in the urban fabric.
Another significant aspect is the seamless integration of technology into the architectural framework. Advanced systems will monitor and respond to environmental conditions and user activities, influencing the layout and use of the space. This multidimensional approach not only enhances user experience but also sets a precedent for future architectural designs that aim to balance technology with human interaction.
Mind Field Vers 2.0 is positioned as a forward-thinking project that challenges conventional architectural norms. It is an exploration of what contemporary architecture can achieve by prioritizing adaptability and community engagement. For those interested in understanding the full scope of this project's design strategies, including architectural plans, sections, and innovative architectural ideas, further exploration into the project's presentation is encouraged.


























