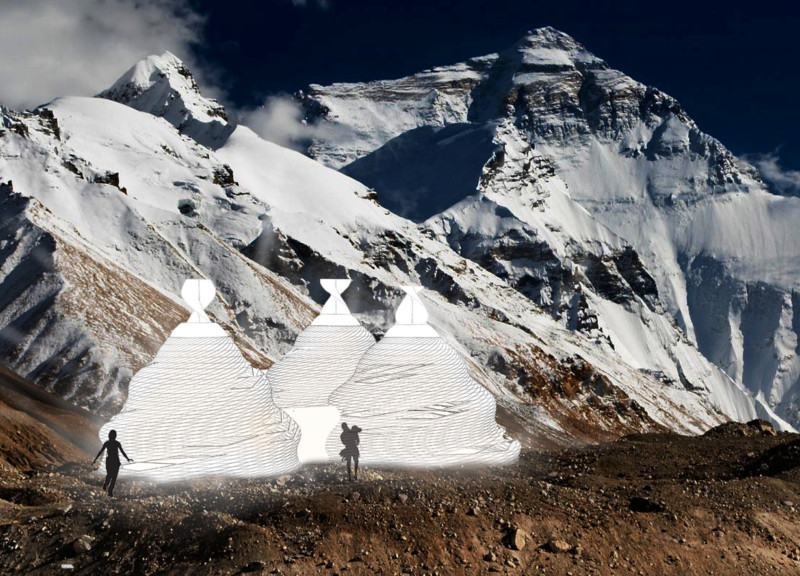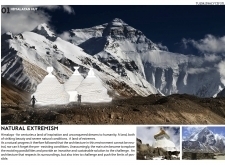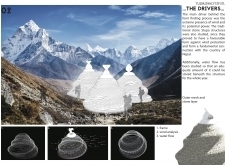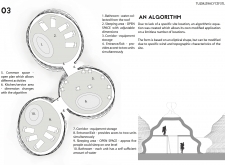5 key facts about this project
The architecture of the Himalayan Hut is characterized by its elliptical form, which echoes the natural undulations of the surrounding landscape. This design approach not only respects the geographical setting but also enhances the structure's resilience against the region's severe weather conditions. The outer shell is primarily constructed from locally sourced stone, which showcases a commitment to materiality that harmonizes with local building practices. This choice is deliberate, as stone provides durability, insulation, and an aesthetic that resonates with the traditional architecture found in the region.
Functionally, the Himalayan Hut serves as a multipurpose space tailored for communal living. The internal layout comprises distinct zones designed for various activities, including sleeping areas, communal spaces, and service facilities. This spatial configuration encourages interaction among occupants while ensuring that each space is adaptable to different needs. The common area, for instance, is designed to foster social interactions, creating a hub for gatherings and shared experiences. The flexible sleeping zones can host multiple occupants, making the design versatile for different group sizes.
A key element of this architectural project is its innovative approach to environmental adaptation. The design utilizes an algorithmic methodology that responds dynamically to topographical data and climatic conditions, enabling the architects to create a unique structure for each specific site. This responsive design not only enhances the building's functionality but also contributes to energy efficiency. The integration of solar windows and wind turbines harnesses local renewable energy sources, promoting a self-sufficient system that is particularly important in remote Himalayan regions.
Additionally, the use of natural fibers for insulation and interior finishes provides comfort while maintaining a minimal ecological footprint. The overall design prioritizes sustainability, allowing for reduced reliance on external resources and promoting environmental stewardship. This approach reflects a broader commitment to building practices that respect the land and utilize its resources wisely.
The Himalayan Hut is an embodiment of contemporary architecture that prioritizes not only the physical structure but also the well-being and cohesion of its occupants. It stands as a testament to the potential of architectural design to engage with and respond to the complexities of its environment while honoring the rich cultural heritage of the Himalayas. Through careful consideration of materiality, spatial organization, and environmental adaptation, the project offers a model for future architectural endeavors in similarly challenging landscapes.
For a more in-depth understanding of this project, including architectural plans, sections, designs, and ideas, readers are encouraged to explore the project presentation. This exploration will provide further insights into the unique approaches and thoughtful considerations that define the Himalayan Hut.


























