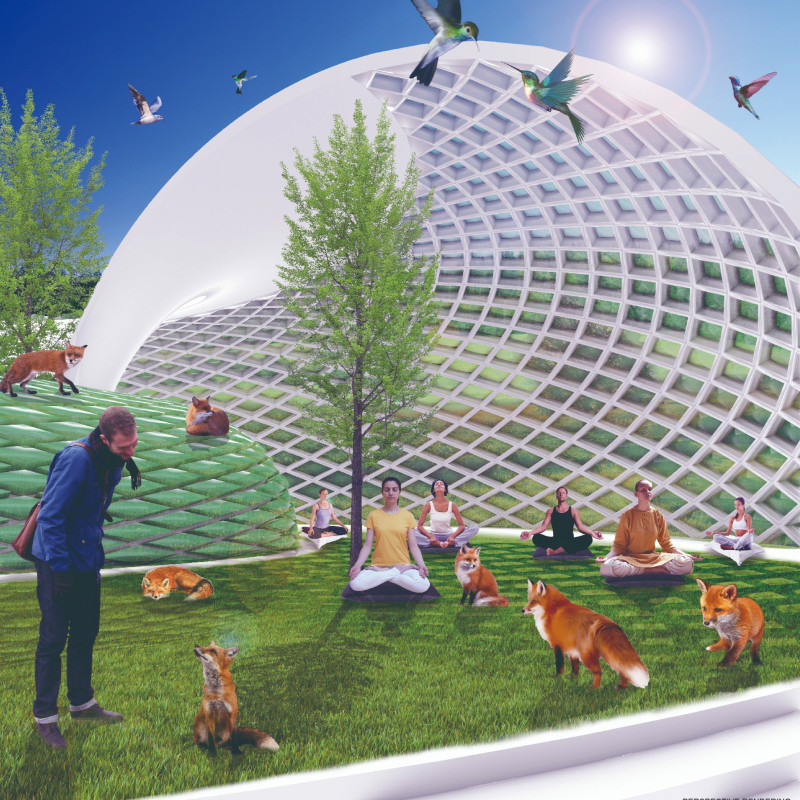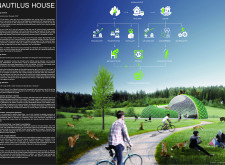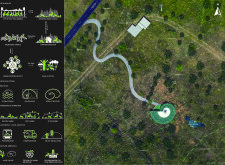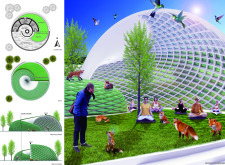5 key facts about this project
The structure utilizes a geodesic dome to ensure durability and provide expansive interior spaces. The integration of an algal facade serves a dual function of aesthetics and air purification, enhancing indoor air quality while contributing to energy efficiency. The open layout includes living areas designed for communal interaction, establishing a seamless transition between indoor and outdoor spaces. This approach fosters a sense of community while reconnecting inhabitants with their environment.
Utilization of innovative materials is a distinctive feature of the Nautilus House. The primary materials include algae for the facade, steel for structural components, and a green roofing system incorporating diverse plant species. This choice aims to support biodiversity while offering insulation and natural temperature regulation.
The design also incorporates sustainable irrigation systems and walking trails, encouraging residents to engage with the surrounding landscape. By providing educational spaces related to ecological awareness, the Nautilus House fosters a deeper connection between its inhabitants and their environment.
The unique approach of the Nautilus House lies in its symbiotic design philosophy. It emphasizes not only shelter but also promotes coexistence between wildlife and humans. This project exemplifies how modern architecture can harmonize with nature, presenting a model for future residential designs.
For more insights into this project, including architectural plans, sections, and designs, explore the detailed presentation of the Nautilus House. Examining these elements will provide a comprehensive understanding of its architectural ideas and innovative solutions.

























