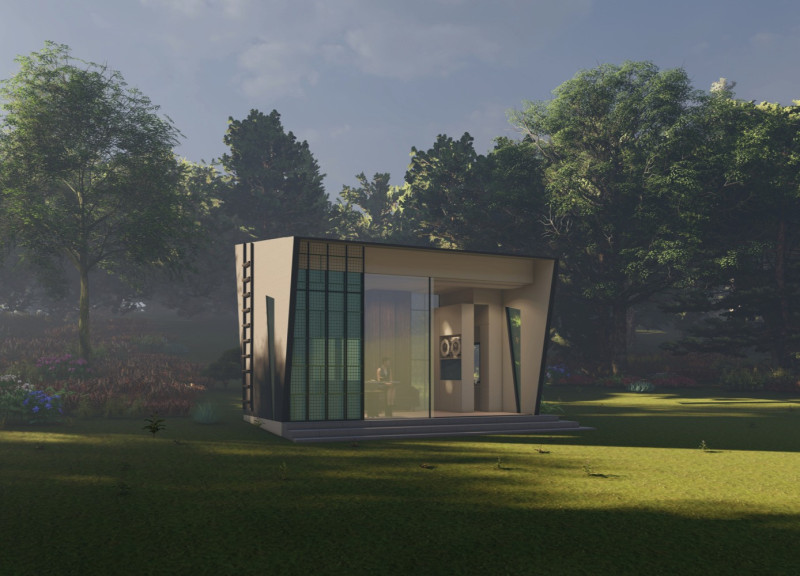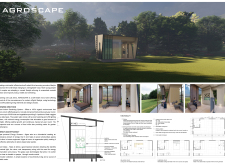5 key facts about this project
The architecture of AGROSCAPE is carefully conceived to function as a versatile space that accommodates living, working, and gardening activities. It promotes an intentional lifestyle centered on self-reliance, enabling its occupants to produce food and use resources wisely. This unique project emphasizes the importance of harmonizing with nature, allowing residents to forge a deeper connection with their environment while still enjoying the comforts of modern housing.
Significant components of AGROSCAPE are its exterior facade and interior spaces, each chosen for their functionality and sustainability. The use of smart glass in the facade exemplifies this approach, offering advanced light modulation capabilities. It changes transparency according to weather conditions, which not only optimizes natural lighting but also enhances energy efficiency by reducing heating and cooling demands. Complementing this feature are algae-powered energy screens that serve the dual purpose of generating energy and contributing to the overall aesthetic of the structure.
The structural framework of AGROSCAPE employs a sturdy steel design that allows for large, strategically placed windows. This design choice facilitates abundant natural light and provides residents with picturesque views of their surroundings, effectively merging indoor and outdoor spaces. Here, the emphasis on connectivity becomes apparent, as the interior feels expansive despite its compact nature.
Inside AGROSCAPE, the layout is meticulously configured for functionality. The living area serves as a multi-purpose space equipped with adjustable furniture, allowing for transformation based on daily needs. An ergonomic kitchen, featuring hidden storage and efficient appliances, promotes a clutter-free environment conducive to both cooking and social interaction. The sleeping quarters are designed with flexibility in mind, making use of concealed storage solutions to maximize the available space.
The introduction of a smart indoor gardening system further illustrates the innovative ideas behind AGROSCAPE. This technology not only allows residents to grow their own food year-round but also contributes positively to indoor air quality. Sustainability is further emphasized with the integration of renewable energy sources, including solar panels, and advanced water management systems that promote responsible usage and conservation.
Unique design approaches that define AGROSCAPE include an unwavering commitment to ecological considerations and a focus on modern living convenience. The architectural design prioritizes the use of local and recycled materials wherever possible, reflecting a conscientious effort to minimize the project's environmental impact. Each design element is chosen with thoughtful consideration of how it contributes to the whole, culminating in a cohesive living environment that is both functional and supportive of a sustainable lifestyle.
As the interest in efficient and sustainable living continues to grow, AGROSCAPE stands as a contemporary architecture project that successfully meets these needs while fostering an appreciation for environmental stewardship. To understand the intricate details of this project further, readers are encouraged to explore the various architectural plans, sections, and designs associated with AGROSCAPE, which reveal the full scope of its unique design ideas and practical solutions.























