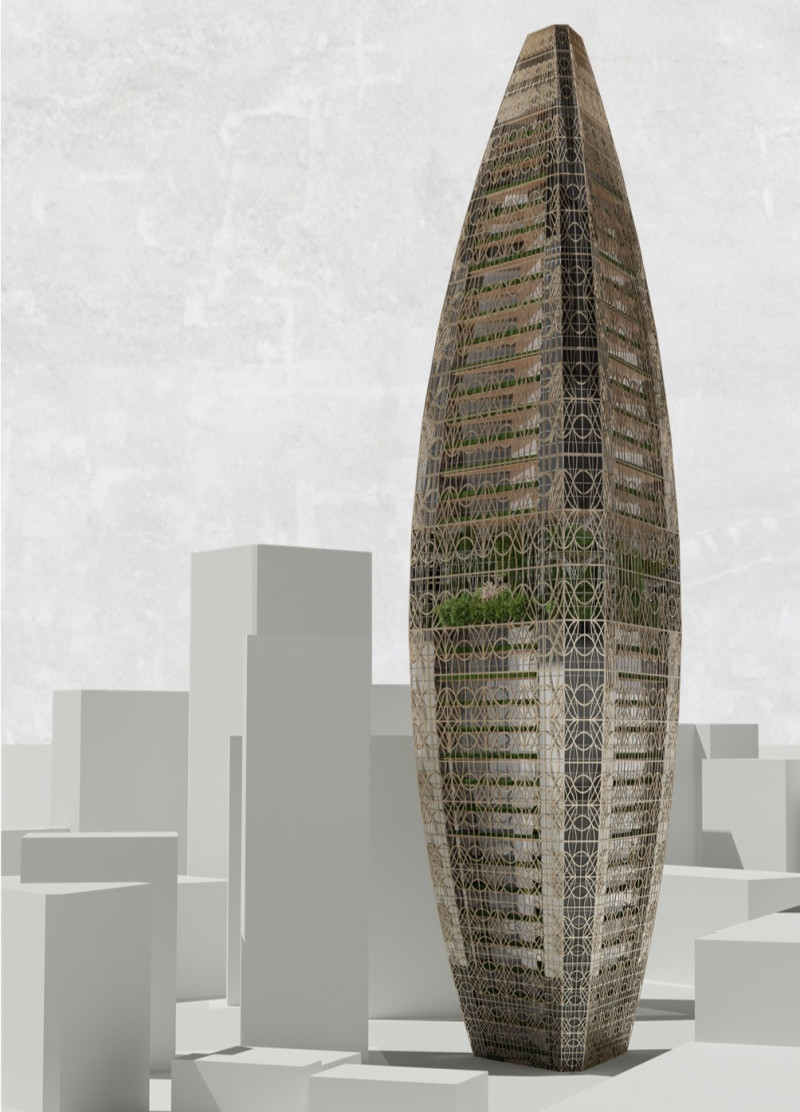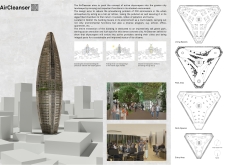5 key facts about this project
The core function of the AirCleanser is to actively purify ambient air using natural processes. The building features specialized algae-filled chambers that utilize photosynthesis to capture carbon dioxide and release oxygen. This system not only enhances air quality for residents and visitors but positions the building as a functional component of the urban ecosystem. The incorporation of these living systems within the architecture sets this project apart, allowing it to transcend traditional high-rise usage.
The building’s design is characterized by its elongated and tapered form, which facilitates efficient airflow and enhances the overall aesthetic appeal while embodying principles of ecological design. The exterior is primarily composed of expansive glass panels that invite natural light and create a sense of openness, reflecting a commitment to transparency in both design and function. The use of glass also connects the interior spaces with the surrounding environment, fostering a dialogue between the building and the urban landscape.
Central to the AirCleanser's design is a generous midsection dedicated to a green park, which serves as both a vibrant public space and a crucial biological component of the air purification process. This vertical park provides a refuge for local flora and fauna, promoting biodiversity while enhancing community interaction. It demonstrates the potential for integrating nature within urban settings, creating spaces not only for leisure but also for ecological learning and appreciation.
The blend of commercial and residential spaces within the AirCleanser reflects an integrated approach to urban living. By incorporating living areas, offices, and amenities within one structure, the design reduces reliance on transportation, thereby lowering associated emissions. This multi-purpose functionality encourages a lively and interactive community atmosphere, emphasizing the building’s role in improving urban life.
Furthermore, the AirCleanser employs a palette of carefully selected materials to enhance its performance and sustainability. The primary materials include glass for transparency and illumination, concrete for structural durability, and green landscaping materials that support the integration of living systems. Each material used in the construction serves a purpose, reinforcing the building’s commitment to ecological principles and urban resilience.
The AirCleanser not only addresses the immediate need for clean air but also represents a unique design approach by envisioning buildings as active participants in their environments. This architectural philosophy challenges conventional understandings of high-rise structures, proposing a symbiotic relationship between urban architecture and ecological health. By highlighting the potential for architecture to contribute positively to its surroundings, the project serves as a platform for future developments in sustainable urban design.
For those interested in exploring this project further, a detailed examination of the architectural plans, sections, and designs will provide deeper insights into the innovative ideas that drive the AirCleanser. Engaging with these elements can illuminate the project’s unique features and underscore the importance of thoughtful architecture in today’s urban challenges.























