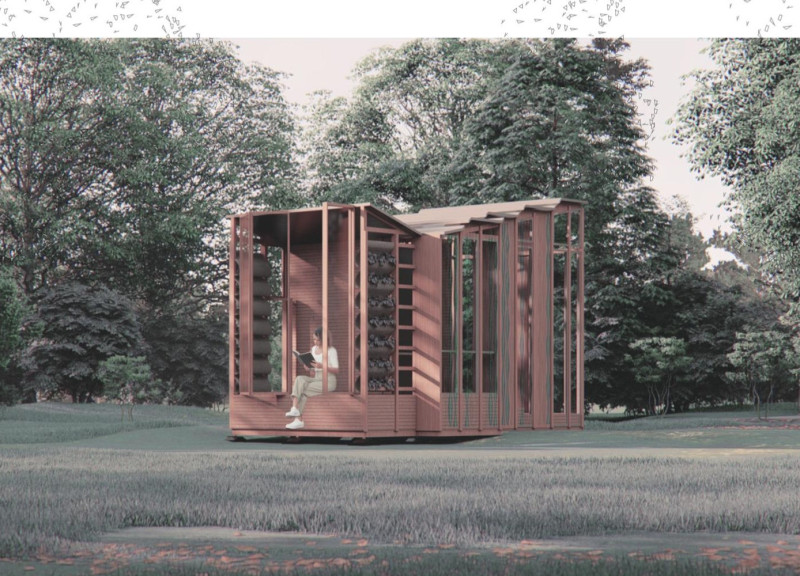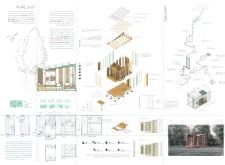5 key facts about this project
The architecture of miAL.syst encapsulates a vision where residential spaces are not merely shelters but active components of the ecosystem. The design prioritizes energy efficiency and explores methods of resource generation, such as converting organic waste. By harnessing nature's capabilities, the project addresses pressing environmental concerns while also catering to the lifestyle of its occupants.
Key components of the miAL.syst project showcase a blend of functional elements with aesthetic considerations. The structure is supported by recycled wooden beams and aluminum profiles that provide a lightweight and resilient framework. The use of recycled materials underscores a commitment to sustainability, making a statement about responsible building practices. The roofing features recycled metal sheets, which not only offer durability but also facilitate rainwater harvesting, further enhancing the building's self-sufficiency.
One of the most notable aspects of the project's design is its innovative facade. The incorporation of an algae-based approach allows the exterior to engage in photosynthesis, creating a biophilic connection between the structure and its environment. The biofaçade is complemented by a photobioreactor system that effectively harnesses sunlight to energize living microorganisms, thus supporting the overall energy needs of the dwelling while contributing positively to the surrounding natural ecosystem.
Inside, the miAL.syst project embraces flexibility, as spaces are designed to adapt to varying functions and social interactions. A hallmark of this design is the inclusion of a folding window system, which blurs the boundaries between interior and exterior. This feature not only maximizes natural light but also extends living areas into outdoor environments, creating a more open and inviting atmosphere. In addition, the raised floor design accommodates essential utilities while ensuring that living areas remain unobtrusive and hygienic.
The material choices within the project—fabric panels, wooden flooring, and glass surfaces—are carefully selected to enhance not only the visual aesthetics but also the comfort and functionality of spaces. The use of these materials contributes to sound insulation and visual warmness, establishing an inviting ambiance throughout the dwelling.
Unique design approaches are evident throughout miAL.syst, particularly in its focus on adaptability. Rather than confining its inhabitants to static living arrangements, the design encourages modifications that reflect changing needs and lifestyles. Modular walls and sliding doors allow residents to redefine their spaces easily, underscoring a principle of continual evolution and versatility in living environments.
By centering on ecological sustainability, functional adaptability, and a connection to nature, miAL.syst proposes a forward-thinking model for modern architecture. The project not only meets the essential needs of its occupants but also serves as a progressive statement on living in balance with the environment. Those interested in exploring this thoughtful architectural project are encouraged to review the architectural plans, sections, designs, and ideas that further illustrate the innovative elements of miAL.syst. The detailed presentation of this project provides a comprehensive understanding of its unique contributions to the field of architecture and sustainable living.























