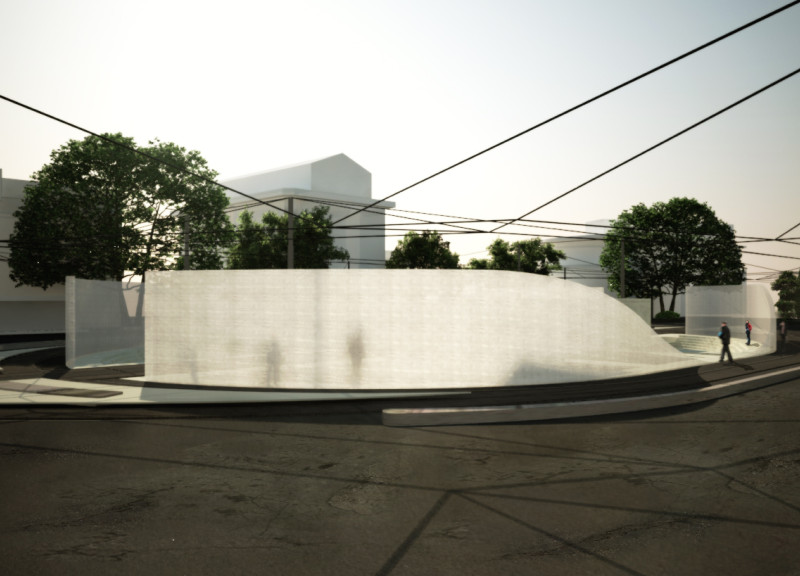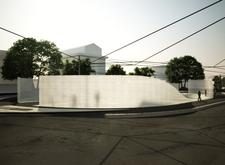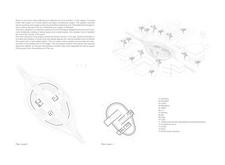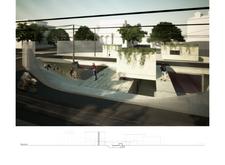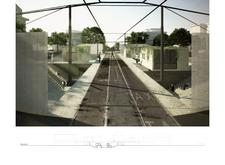5 key facts about this project
This project embodies a multifunctional space, catering to a diverse range of activities and interactions among the community. By transforming a traditionally saturated vehicular area into terraces and gathering squares, the design creates inviting public spaces that encourage social engagement and foster a sense of community. The architectural layout takes inspiration from the historical Roman forum, emphasizing the importance of public space in promoting civic life. The semi-transparent concrete walls serve as a boundary that blurs the lines between internal and external environments, inviting people to interact with the space and each other.
The unique elements of the project are noteworthy. The use of air-purifying concrete, a distinguishing feature, represents a significant advancement in architectural materials, addressing urban pollution challenges head-on. This innovation underscores the project’s commitment to sustainability and environmental responsibility. The architectural design also thoughtfully incorporates greenery throughout its terraces, creating a visual connection between the urban setting and natural elements. This not only enhances aesthetic appeal but also provides ecological benefits, contributing positively to local biodiversity.
In examining the architectural plans and sections, one can appreciate the deliberate arrangement of spaces. The ground level plan presents a circular layout that promotes fluid movement through pathways leading to various functional nodes, such as entrances and communal areas. Seating arrangements and landscaped terraces are strategically placed to encourage interaction, offering spaces for relaxation, conversation, or contemplation. The below-ground design supports essential functions like kitchens and multifunctional halls, maximizing the potential of the building's footprint while ensuring efficient use of space.
Furthermore, the sectional views provide valuable insight into how light permeates the structure. The varying heights of the concrete walls and the incorporation of greenery enable a play of light and shadow, enhancing the spatial experience for occupants. The porous nature of the design allows for an organic interaction with the surrounding urban context, offering both visual and physical connections.
The Concrete Poetry Hull project articulates a vision where architecture goes beyond aesthetics to play an active role in urban health and community building. The thoughtful integration of sustainable materials and the prioritization of public engagement reflect a modern approach to urban design. For those interested in exploring the finer details of this architectural endeavor, including the architectural plans, sections, designs, and innovative ideas that underpin this project, further investigation into its presentation will provide valuable insights into its comprehensive design approach and multifaceted functionality.


