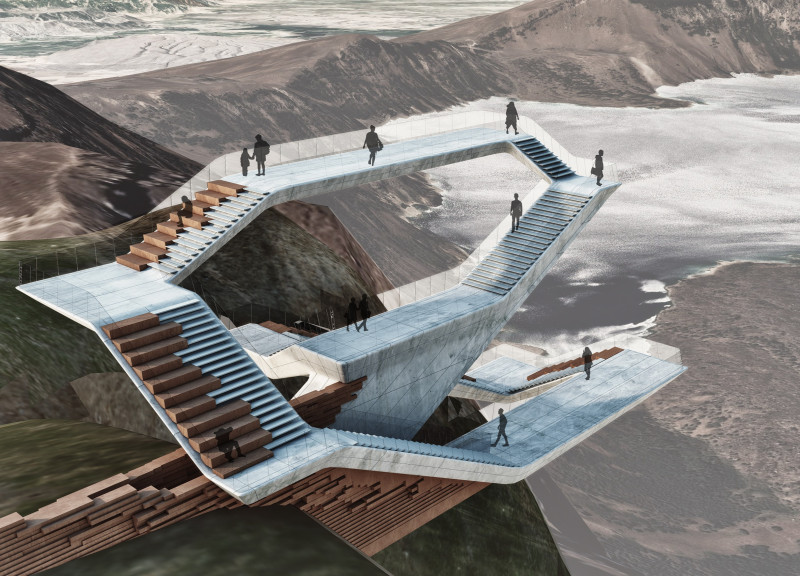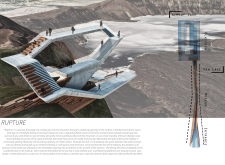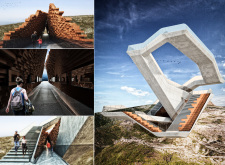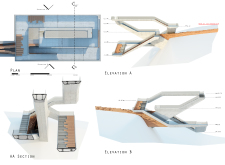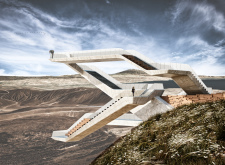5 key facts about this project
At its core, the architecture embodies the idea of a journey. Visitors enter through a slender passage that gradually widens, symbolizing the transition from the constraints of the narrow path into a breathtaking vista at the summit. This deliberate ebb and flow of space encourages exploration and reflection, allowing visitors to appreciate both the majestic geological features of the site and the historical narratives woven into the design. The architecture is influenced by the surrounding landscape, integrating it into the experience rather than separating people from it.
The functionality of the “Rupture” project is anchored in its dual role as an observatory and an educational space. The design includes multiple viewing platforms, strategically positioned to offer unobstructed views of the surrounding landscape, specifically highlighting the unique topographical features of the Nemrut Volcano and its lake. These platforms create focal points for visitors, inviting them to pause and engage with the environment, as well as reflect on the cultural significance of the area.
Moreover, the project features areas for displaying artifacts and narratives representing local history and mythology. These educational display cases are incorporated into the flow of the design, allowing for a seamless integration of learning with exploration. Visitors are encouraged to interact with these elements as they navigate through the architectural space, thereby enhancing their understanding of the site’s heritage.
In terms of design, “Rupture” adopts a unique approach to materiality and structural form. The architecture primarily employs locally sourced Ahlat stone, which not only resonates with the geological context but also emphasizes sustainability by minimizing transportation impacts. Reinforced concrete is used for structural elements, providing durability and allowing for innovative forms that complement the overall design concept. The use of glass railings plays a crucial role in maintaining unobstructed views while adding a contemporary touch to the built form. The tactile warmth of treated timber used in the stair treads further enhances the user experience, creating a balance between modernity and nature.
A distinctive aspect of this project is its emphasis on spatial dynamics. The variation in ceiling heights, narrow paths leading to expansive areas, and the careful choreography of movement throughout the structure all work together to create a compelling narrative for visitors. The architecture invites users to explore not merely the physical space but also their relationship with nature, the narratives of the land, and the architectural form itself. This interaction is facilitated through a thoughtful sequencing of spaces, allowing for moments of intimacy, surprise, and contemplation.
Overall, “Rupture” exemplifies a sensitive approach to architecture that respects and elevates its surroundings while providing valuable educational opportunities. The design invites all who engage with it to not only view the significant geological features of the Nemrut area but to reflect on the cultural stories they represent. For those interested in exploring this architecture further, examining elements such as architectural plans, sections, and designs will provide a deeper understanding of the thoughtful ideas that have informed this project. Visitors and architectural enthusiasts alike will find value in delving into the specifics of the design and its architectural narrative, appreciating how it connects people to the profound landscapes of eastern Turkey.


