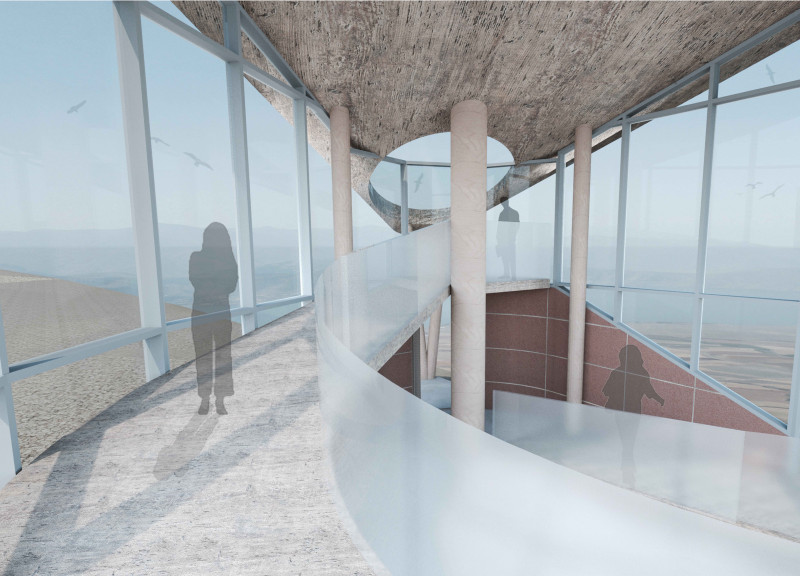5 key facts about this project
## Project Overview
The Bom Project is an observation point situated in the unique geological landscape of Nemrut Volcano, positioned between 2800 to 2500 meters above sea level. This design seeks to reveal the natural beauty and historical significance of the region, particularly highlighting Nemrut Crater Lake and Lake Van, recognized as the second largest crater lake and an essential water body in the area.
## Spatial Organization and User Engagement
The spatial layout of the Bom Project is anchored by six designated observation points, inspired by the botanical structure of a reverse tulip, which features six flowers per branch. These points include a Start Point for the visitor's journey, a Reverse Tulip Observation Point as the main focal site, a Lake Van Observation Point for expansive views, a Kaya Kartalı Observation Point focusing on local wildlife, an Information Station for educational insights, and a Global Viewpoint that offers 360-degree panoramic vistas. This structured organization is designed to facilitate an enriched visitor experience by guiding their interaction with the surrounding landscape and cultural narratives.
## Material Selection and Environmental Considerations
Sustainability and regional relevance are central to the material choices in the Bom Project. The design incorporates wood for its warmth, glass for transparency and natural light, aluminum for its lightweight properties, and Ahlat stone—a local material known for its thermal insulation and resilience. Each material not only supports functional aspects of the structure but also enhances environmental harmony, ensuring that the building responds appropriately to its climatic and geological context. The incorporation of these materials illustrates a commitment to longevity and energy efficiency within the architectural framework.






















