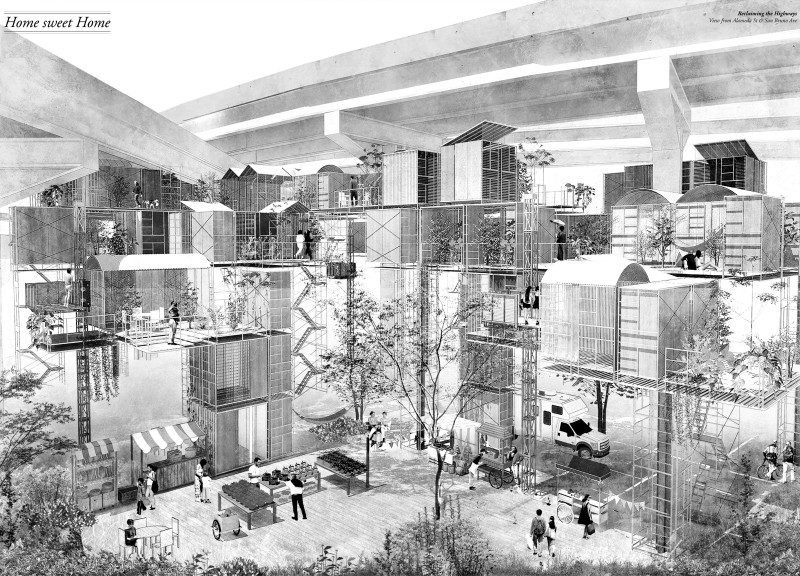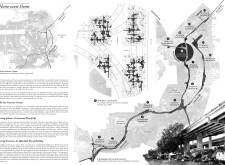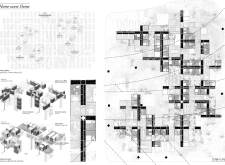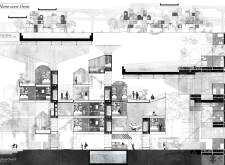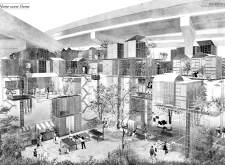5 key facts about this project
At its core, this project represents a communal approach to living that celebrates interaction among residents while addressing economic constraints. The design functions not merely as individual units but as a cohesive community structure that facilitates social connection and support. By creating a variety of living arrangements that cater to diverse demographic needs, the design promotes inclusivity and participation in communal life.
The layout of the project showcases meticulously organized living spheres that cluster residential units into small communities. Each sphere is designed to maintain a sense of privacy while encouraging social interactions through shared spaces. These communal areas serve as vital gathering points, reinforcing relationships among residents and providing a space for activities and engagement.
The selection of materials in this architectural design speaks volumes about its intent and function. Reinforced concrete and a steel frame combine structural integrity with flexibility, enabling a modular approach to construction. Glass panels are strategically placed to enhance natural light, drawing occupants to their surroundings and establishing connections with the outside environment. The use of wood cladding not only adds a natural aesthetic but also underscores a commitment to environmentally friendly practices through the use of renewable resources. Permeable paving in outdoor areas illustrates a strong focus on sustainability, efficiently managing stormwater while fostering an ecological balance within the urban site.
A notable aspect of the project is its utilization of space beneath an existing highway. By reclaiming this often-overlooked area, the design integrates the living spaces into the urban landscape, transforming a previously underused site into a vibrant community. The living units are elevated, providing both views and a buffer against noise pollution, thereby creating a more inviting environment for residents.
Adaptability is another cornerstone of this architectural endeavor. The modular nature of the housing units allows for adjustments to meet the evolving needs of residents over time. This flexibility is essential in a city where demographic shifts are notable. The design encourages sustainable living by integrating green terraces accessible from each unit, enhancing the connection to nature and promoting well-being.
The interplay of these architectural elements—functional living spaces, community-oriented designs, and innovative use of materials—defines the uniqueness of "Home Sweet Home." This project exemplifies how architecture can respond to contemporary urban challenges with practical yet engaging solutions.
For those interested in further exploring the nuances of this project, reviewing the architectural plans, sections, designs, and ideas will provide deeper insights into the design philosophy and its implementation. Engaging with these elements can enhance understanding of how this project contributes meaningfully to the broader landscape of urban housing solutions.


