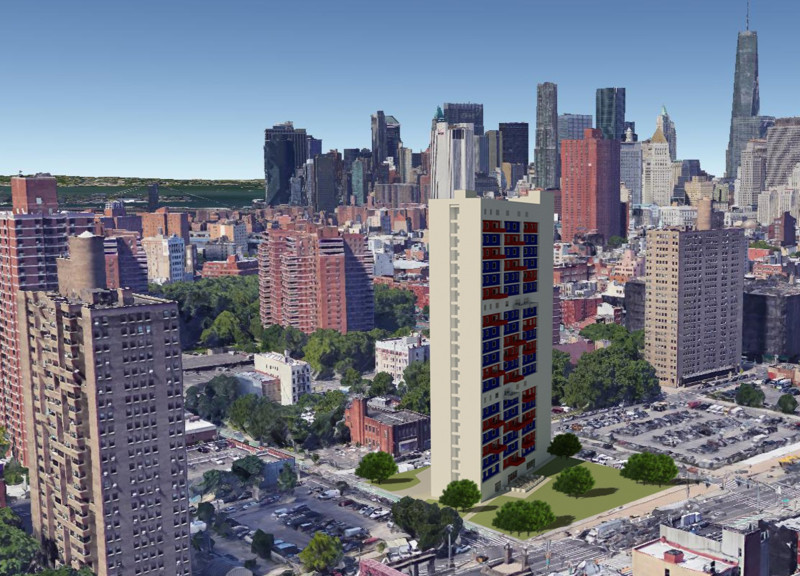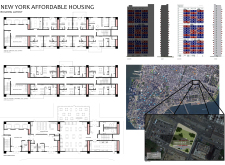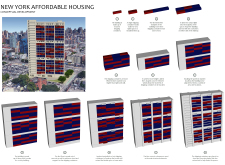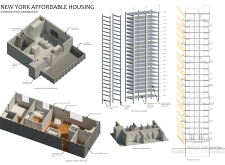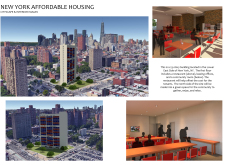5 key facts about this project
The architectural design employs a modular approach, prominently utilizing repurposed shipping containers as the fundamental components of the structure. This choice reflects a growing trend in architecture that prioritizes sustainability and cost-efficiency, making good use of materials that would otherwise contribute to waste. The project typically consists of multiple stacked shipping containers harmoniously integrated with traditional concrete elements, resulting in a coherent and functional design. Each unit, varying in size, is carefully planned to maximize livability, providing residents with modern amenities in a compact form.
One of the essential aspects of the project is its focus on community interaction. The layout includes shared spaces designed to foster social engagement among residents. Common areas, such as lounges and dining spaces, play a significant role in encouraging connections and creating a sense of belonging. The inclusion of a public restaurant on the ground floor serves not only the residents but also the broader community, thus enhancing the project's impact on local social dynamics.
The architectural details are crafted with intention; for instance, the arrangement of shipping containers creates an efficient footprint for this urban setting while offering residents ample access to natural light. The vertical design, requiring a robust framework of concrete, achieves both structural stability and aesthetic appeal. This balance of a lightweight material such as shipping containers with the solidity of traditional construction materials speaks to a design philosophy that values both innovation and practicality.
Sustainability is woven through various aspects of the project. The repurposing of shipping containers reduces the environmental footprint substantially. In addition, the design employs energy-efficient utilities and materials that emphasize longevity and resource conservation, reflecting a commitment to responsible architectural practices. The integration of green spaces adjacent to the building adds an ecological layer to urban living, allowing residents to enjoy outdoor environments while contributing to biodiversity and overall community wellness.
This unique approach to urban housing addresses pressing issues by providing flexible housing solutions that can adapt to changing needs over time. The ability to modify unit layouts and create diverse living configurations promotes inclusivity and ensures that the project can accommodate a wide range of residents in the ever-evolving urban landscape.
In exploring the architectural plans, sections, and designs in greater detail, one can appreciate how these elements come together to create a place that is not just about housing but about fostering a community and enhancing the urban experience. The project stands as a demonstration of how thoughtful architectural ideas can lead to practical solutions for contemporary challenges. For a deeper understanding, individuals interested in architecture and urban innovation should delve into the various aspects of this project, examining the architectural presentations that provide further insights into its design and impact.


