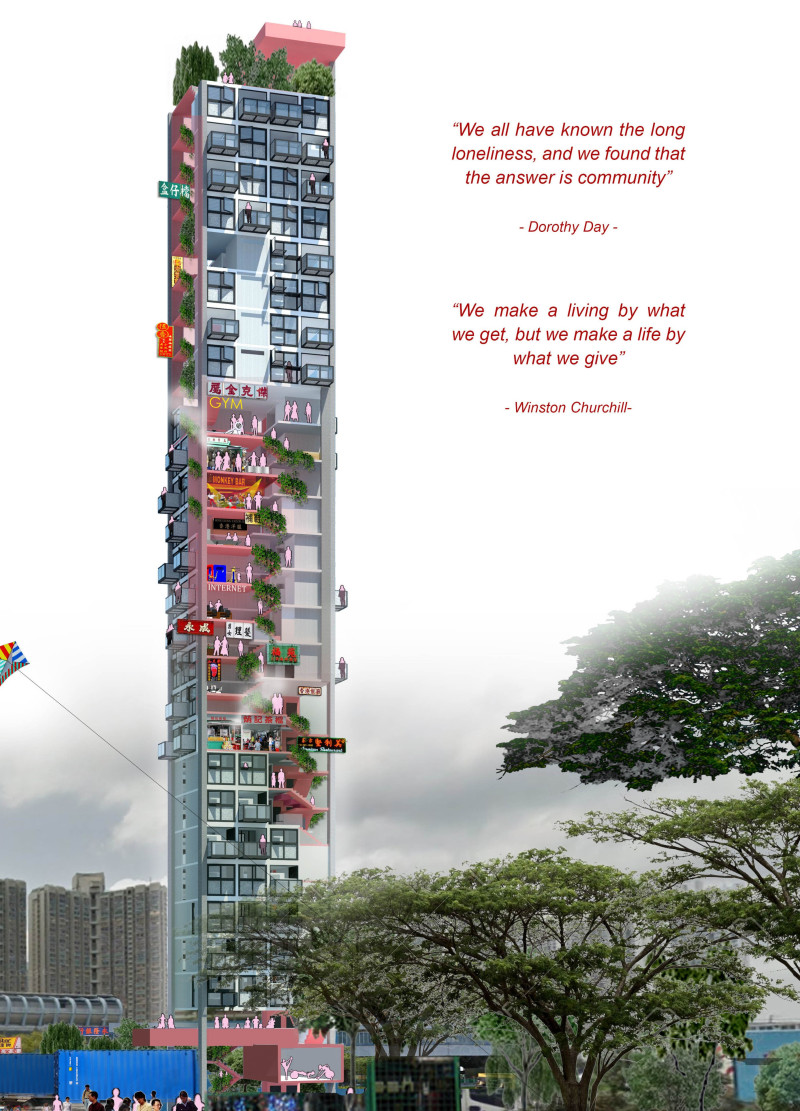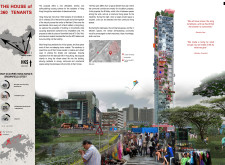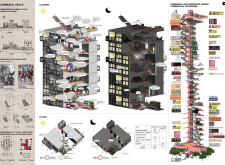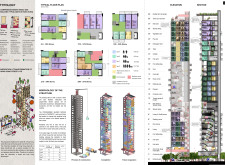5 key facts about this project
Central to the design ethos of "The House of 360 Tenants" is the integration of residential spaces with communal areas. The layout encourages social interaction by placing staircases, which are often underutilized in traditional apartment designs, at the heart of community life. This strategic placement transforms these circulation pathways into vibrant social connectors, offering opportunities for residents to engage with one another outside the privacy of their units.
The residential units are designed with efficiency in mind, incorporating different sizes and configurations to meet the diverse needs of occupants. Options range from compact units of approximately 6.83 square meters to more spacious configurations of 21.47 square meters. This flexibility allows for varied household types, thereby accommodating small families and singles alike. Each unit is thoughtfully designed to maximize functionality, utilizing transformable furniture that can adapt to changing needs and activities.
Materiality plays a crucial role in this architectural project. The use of upcycled materials, particularly recycled shipping containers, reflects a commitment to sustainability. By repurposing existing materials, the project not only minimizes waste but also embodies a mindful approach to resource consumption. Complementing these containers, additional materials such as concrete, steel, glass, and wood are employed throughout the design, providing structural integrity while creating a warm and inviting living environment.
Architectural details such as large windows and open-plan spaces enhance natural light and ventilation, promoting a healthier indoor atmosphere. The project emphasizes communal living through shared amenities, including rooftop gardens, shared dining areas, and recreational spaces that encourage residents to connect and co-create. These communal elements reinforce the project’s objective of fostering a sense of belonging and ensuring that living in close quarters does not equate to a loss of community.
The design also takes a forward-thinking approach to urban agriculture, with rooftop farms integrated into the architectural fabric. These green spaces not only provide fresh produce but also offer residents a unique opportunity for interaction with nature, fostering well-being and environmental stewardship among the inhabitants.
Unique design strategies are evident throughout the project. For instance, the versatility of the shared spaces is designed to accommodate various functions, ranging from communal gatherings to personal events. This adaptability reflects a growing understanding of the need for spaces that can adapt to the ever-changing dynamics of urban life.
In summary, "The House of 360 Tenants" embodies a thoughtful response to the complex issues of urban living in Hong Kong. The project's emphasis on community-building and sustainability represents a shift in architectural thinking, prioritizing human connections within the urban fabric. For those interested in exploring architectural plans, sections, and the various design elements that contribute to this project, further details are available for review. Engaging with these insights can deepen your understanding of the innovative approaches employed in tackling modern housing challenges.


























