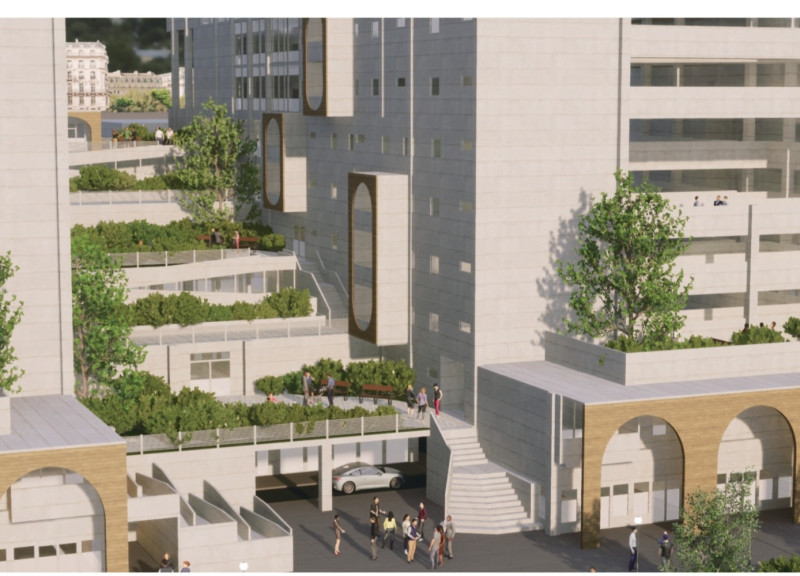5 key facts about this project
At its core, the design promotes connectivity among residents. By structuring the units in a linear fashion, the architect encourages social interaction, seamlessly blending private living areas with communal spaces. This approach enables residents to engage with each other more organically, creating opportunities for socialization. The layout includes a mixture of single and multi-bedroom units, catering to various family structures and living arrangements, thus ensuring functionality for a diverse demographic.
The project's function goes beyond mere housing; it is designed as a community hub. Essential shared amenities, such as communal kitchens, activity rooms, and laundry facilities, are integral components that enhance the overall residential experience. These spaces are strategically placed to be easily accessible, enabling residents to partake in communal activities while fostering a neighborhood atmosphere.
An important aspect of the design is its materiality. The use of a steel frame construction provides structural resiliency while allowing for a modular design. This enables flexibility in future adaptations, ensuring that the project can evolve with the residents' needs over time. Concrete is utilized for its durability and low maintenance, forming the visual and structural foundation of the building. Additionally, wood is incorporated in various interior and exterior elements, which lends warmth to the overall aesthetic. This deliberate material selection not only contributes to the building's longevity but also to creating an inviting and comfortable environment for the residents.
The integration of large glass windows also plays a crucial role in the design, promoting transparency and a connection to the outside environment. These windows serve to enhance natural light penetration, thereby creating inviting interiors that foster a sense of well-being among residents. The presence of green spaces, both within the residential units and around the common areas, further underscores the project's commitment to sustainability and community health. Such greenery not only improves air quality but also promotes relaxation and social engagement among residents.
Unique design approaches are evident in the careful attention to detail throughout the project. The circulation paths are designed with accessibility in mind, providing easy movement throughout the facility, which is particularly beneficial for families and individuals with mobility challenges. A deliberate focus on communal engagement is apparent in the extensive shared spaces that encourage residents to gather and interact.
The thoughtful architecture of this project reveals a commitment to enhancing the quality of life for its residents through innovative design. By prioritizing social spaces and accessibility, the design effectively addresses the needs of contemporary urban living, creating a balanced environment where individuals can thrive together.
For further exploration of the architectural plans, sections, and design concepts of this project, readers are encouraged to review the detailed presentation available, which provides insights into the architectural ideas that shaped this significant community-focused endeavor.























