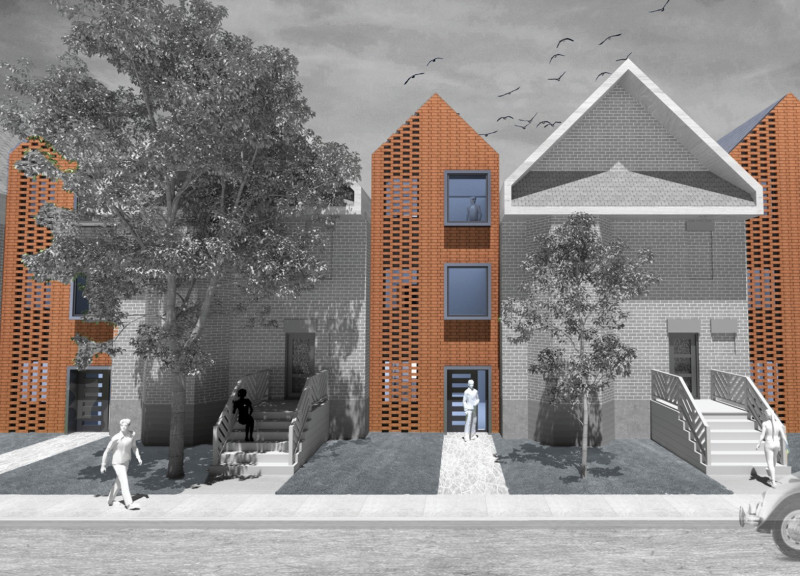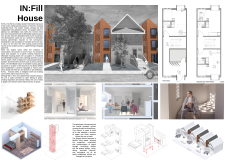5 key facts about this project
At its core, the IN:FILL House serves to create a series of compact, livable units designed to accommodate diverse residents with varying needs. The project emphasizes modular construction, which not only simplifies the building process but also allows for flexibility in design. This is particularly important in urban settings where space is at a premium. The units are structured as 1-bedroom micro-apartments, each thoughtfully organized to maximize functionality without compromising comfort. Large windows and ample natural light are key aspects of the design, enhancing the living experience and connecting occupants to their environment.
Critical to the overall effectiveness of the project is its central plumbed column, which organizes the layout and provides essential services while maximizing usable space. This column acts as a backbone for the apartments, allowing for efficient plumbing and facilitating a logical flow throughout the units. The design encourages an open floor plan that facilitates easy movement and fosters a sense of spaciousness despite the compact dimensions.
The materials selected for the IN:FILL House reflect a dedication to sustainability and durability. Brick is utilized for its longevity and structural integrity, while modular panels enable rapid assembly and adaptation. The use of glass for expansive windows not only provides aesthetic appeal but also encourages energy efficiency and enhances the quality of living spaces. Steel elements contribute to the project's strength, allowing for larger open interiors, which are crucial for maintaining a versatile living environment.
A unique aspect of the IN:FILL House is its potential for community integration. By taking a proactive stance towards the revitalization of neighborhoods, the design encourages social interaction among residents. It is envisioned not merely as a housing development, but as a community hub, where shared experiences foster connections and collaboration among those who call it home. This approach aligns with contemporary architectural ideas that prioritize not just individual living spaces, but the broader implications of urban living.
The project challenges traditional notions of urban housing and underscores the importance of adaptability in design. It invites conversations about the future of city living, emphasizing that effective solutions can emerge from rethinking how we utilize existing spaces. By prioritizing affordability and community, the IN:FILL House aligns itself with the evolving demands of urban life, showcasing innovative architectural ideas that could redefine residential living.
For those interested in delving deeper into the project, exploring the architectural plans, sections, and overall designs will provide greater insights into its thoughtful conception and execution. Engaging with these elements will shed light on how the IN:FILL House effectively meets the challenges of modern urban living while remaining sensitive to its surroundings.























