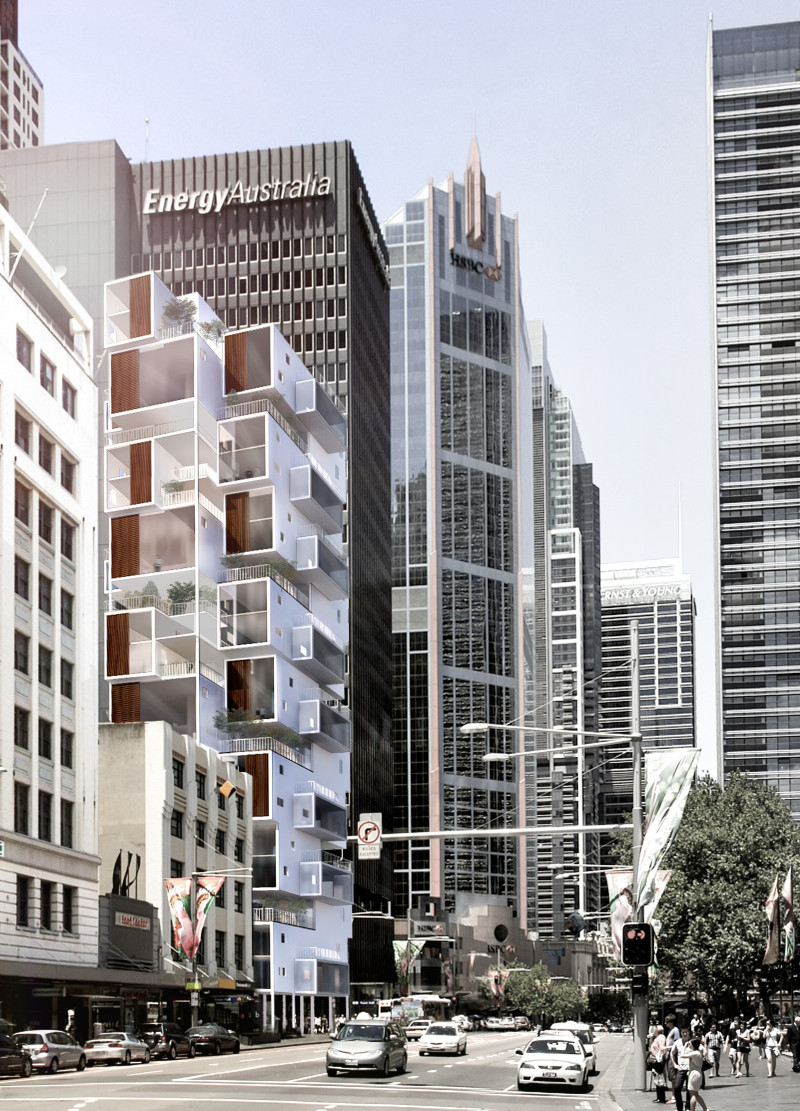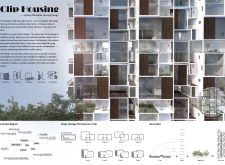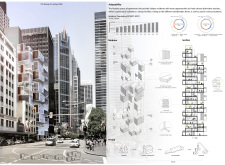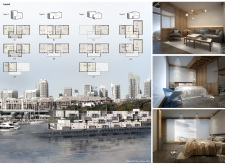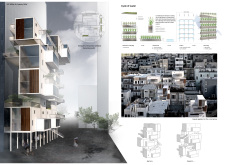5 key facts about this project
At its foundation, Clip Housing consists of four distinct modular units, identified as Types A, B, C, and D. Each unit is designed with different spatial arrangements to cater to specific living requirements while providing options for customization to residents. This modular approach allows for the logical combination of units to suit the diverse lifestyle needs of families and individuals. By prioritizing flexibility, the design invites residents to engage more deeply with their living spaces, creating a personalized environment that encourages interaction.
The project places significant emphasis on sustainable architectural practices, utilizing materials that enhance both ecological and aesthetic performance. These include prefabricated panels that streamline construction processes, low-energy efficient glass that allows natural light to permeate the interiors while reducing energy costs, and composite light steel that provides robust structural support. Additionally, wood louvers are incorporated to aid natural ventilation, further enhancing the sustainable aspirations of the design. The careful selection of eco-materials underscores a commitment to reducing the overall environmental impact of the project.
Unique design approaches are evident throughout Clip Housing, particularly in its incorporation of communal and shared outdoor spaces. These areas are designed to foster social interaction and community engagement among residents, reflecting the project’s intent to strengthen social ties within urban environments. The layout of these shared spaces is thoughtfully planned, providing opportunities for gatherings and recreational activities that promote a vibrant community life.
Another noteworthy aspect of the Clip Housing project is its adaptability to changing urban needs over time. The modular design allows for potential future expansions or alterations, ensuring that the living spaces can evolve alongside the community they serve. This durability and attention to future adaptability offer a practical solution in a rapidly changing urban landscape.
In summary, Clip Housing is an insightful architectural endeavor that marries the need for affordable housing with a sound design strategy focused on community, sustainability, and adaptability. Its architectural plans and sections reveal a deep understanding of how people interact within urban settings, making it a relevant and necessary approach to contemporary housing challenges. For a comprehensive understanding of the design process and the innovative ideas behind Clip Housing, consider exploring the project presentation, which includes detailed architectural designs and plans that provide further insights into this fascinating architectural proposition.


