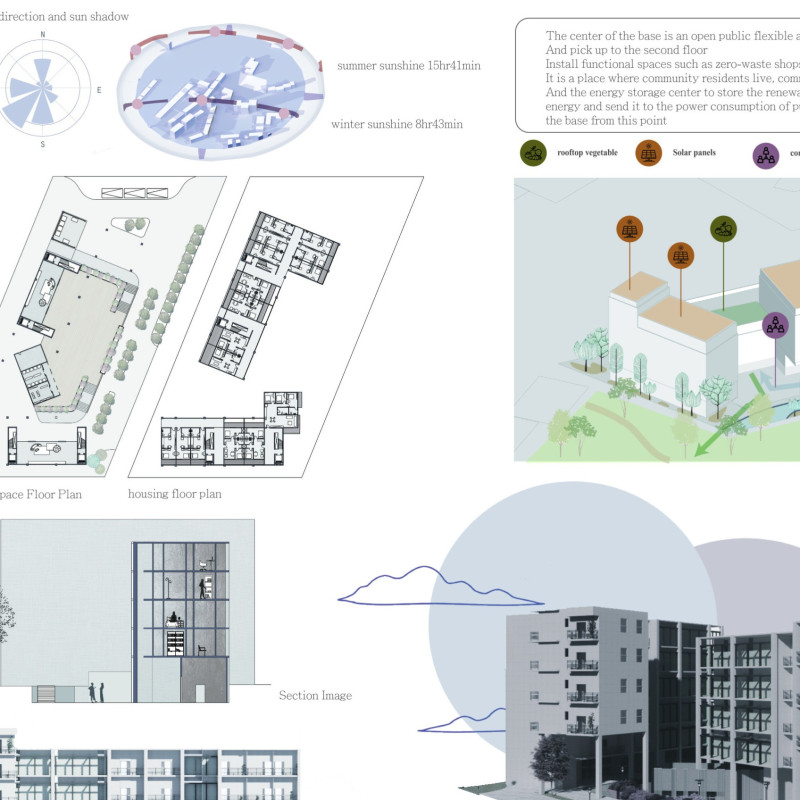5 key facts about this project
The architectural layout is thoughtfully organized, featuring a mix of one-room, two-room, and three-room living units that cater to diverse occupant needs. This variety allows for different family structures and individual circumstances, ensuring inclusivity within the community. Additionally, the design incorporates communal spaces on the lower levels, presenting areas for gatherings, workshops, and activities that encourage residents to interact and build relationships.
A significant aspect of the RE Green project is its focus on sustainability. The architecture is designed to prioritize environmental considerations by utilizing materials that minimize ecological impact. Elements such as recycled concrete and sustainable wood not only contribute to the building's aesthetic but also reflect a commitment to environmentally responsible construction practices. The inclusion of large glass facades enhances natural light within the living spaces while creating a seamless connection with the outdoors.
Unique design approaches are evident throughout the project. One notable feature is the incorporation of rooftop solar panels, which not only support the energy needs of communal areas but also promote sustainable living among residents by harnessing renewable energy. In addition to the solar panels, the design includes green roofing systems that effectively manage rainwater while providing additional green spaces for residents.
The community aspect of the design is further emphasized by the introduction of communal vegetable gardens. These gardens serve as a platform for local food production and foster a sense of teamwork and shared responsibility amongst residents. It is a practical demonstration of sustainable living and community building that aligns with modern architectural ideals.
The open public space at the project's core is designed to be adaptable, allowing it to function in various capacities as needed by the community. This flexibility in design recognizes the evolving needs of the residents and underscores an understanding of contemporary urban living. The architectural plans include configurations that facilitate diverse activities, ranging from social events to localized community efforts.
In terms of architectural details, the interplay between various design elements creates an inviting atmosphere while maintaining functionality. Balconies adorned with greenery further emphasize the connection with nature and provide residents with personal outdoor spaces. The careful consideration of every element involved in the architecture serves to enhance the overall aesthetic without compromising usability.
To gain a deeper understanding of the RE Green project, exploring the architectural plans, architectural sections, and architectural designs will provide valuable insights into how this project effectively addresses both housing needs and community integration. This project stands as a thoughtful contribution to the dialogue on urban living, sustainability, and community cohesion. For further exploration of the concepts and details involved in this architectural endeavor, the presentation of the project offers ample material for review.























