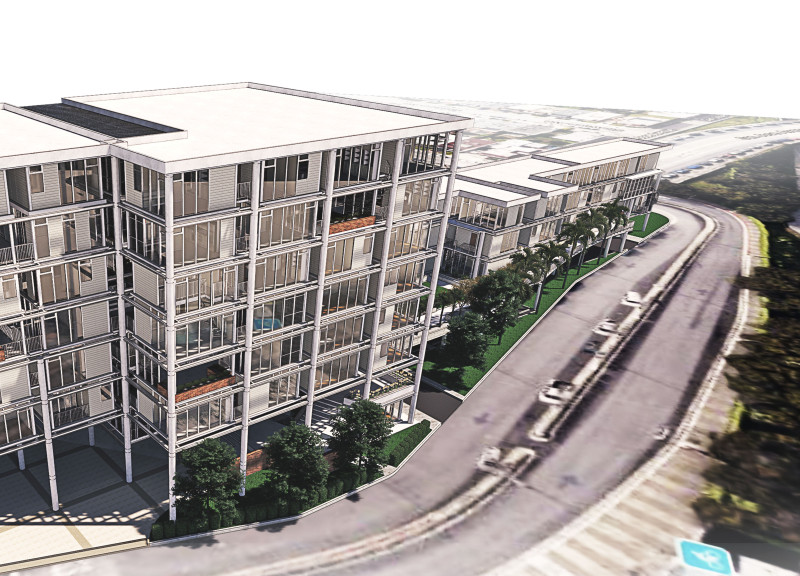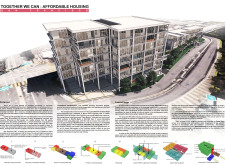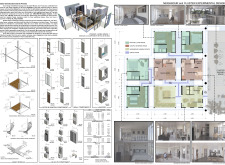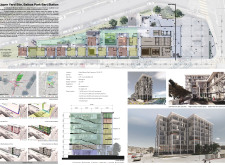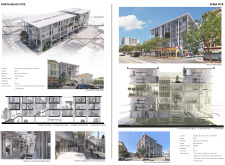5 key facts about this project
The primary function of this project is to offer residents well-designed living environments that cater to low-income families. Each residential unit is tailored for efficiency while prioritizing comfort and accessibility. The layout promotes intimate yet communal living arrangements, enhancing social connections among residents. This thoughtful approach allows for a space where individuals can support one another while enjoying the benefits of shared facilities.
Significant components of the project include its modular construction, which enables rapid assembly and greater adaptability to changing community needs. This modular approach not only reduces setting time but also supports economic viability by keeping construction costs manageable. The architectural design incorporates lightweight steel frames that form the structural backbone of the building, ensuring durability and strength.
Additionally, the project utilizes wood panels extensively for interior spaces, contributing warmth and creating a welcoming ambiance. Generous use of glass allows natural light to permeate into the living areas, fostering an environment conducive to well-being. The integration of insulated wall panels further enhances energy efficiency, reflecting a commitment to sustainable practices throughout the design process.
The layout of the project includes private units that provide necessary seclusion and comfort. These units are strategically positioned to allow for optimal views and ventilation, addressing the pragmatic needs of residents. Community spaces play a crucial role as well, with thoughtfully designed shared kitchens and gathering areas that encourage social interaction. This aspect of the project emphasizes the importance of community, serving as a hub for residents to connect and engage with one another.
Moreover, the incorporation of flexible modules allows residents the option to reconfigure their living spaces over time, accommodating various family sizes or dynamic living arrangements. This adaptability is a hallmark of modern architectural design, reflecting an understanding of the changing needs of urban residents.
Landscaping also plays a significant role in the overall design. The installation of green roofs contributes to urban biodiversity and offers residents access to outdoor recreational areas, further enhancing their quality of life. Common areas beautifully integrate with the natural surroundings, inviting residents to spend time outdoors, fostering a sense of connection to nature amid urban living.
This affordable housing project stands out due to its robust approach to social responsibility and environmental sustainability. By offering well-planned architectural solutions, it addresses the ongoing issues of housing insecurity while reinforcing community bonds. The design demonstrates responsible stewardship of resources and land, highlighting the importance of thoughtful urban living.
For those interested in delving deeper into the architectural intricacies and thoughtful design choices made throughout this project, we encourage an exploration of its architectural plans, sections, and overall designs. By examining these elements, one can gain a better understanding of the architectural ideas that shape this innovative initiative.


