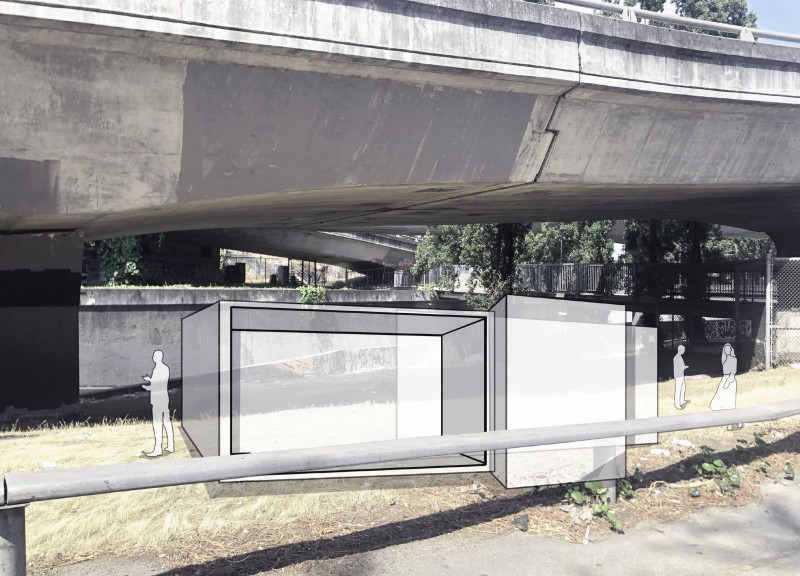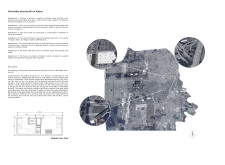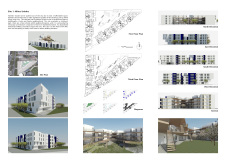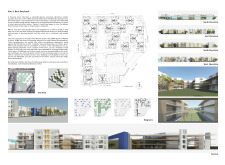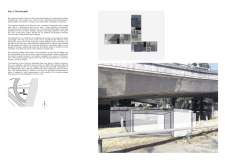5 key facts about this project
This housing initiative prioritizes sustainable materials and innovative design, making it both functional and environmentally responsible. The architecture serves not only as a shelter but also as a supportive community environment, encouraging interaction among residents while providing essential amenities. The designed spaces strive to create a sense of belonging and establish social networks, which is vital in densely populated urban settings.
Key elements of the project include an array of residential units arranged to facilitate natural light, ventilation, and comfortable living conditions. Each housing unit is conceived with efficiency and flexibility in mind, allowing for a range of configurations that cater to different family sizes and living arrangements. The inclusion of communal areas such as gardens, playgrounds, and shared facilities enhances the potential for social engagement among residents, fostering a cohesive community spirit.
Unique design approaches are evident throughout the project, including the integration of green spaces into the overall architecture. These areas not only serve as recreational spaces but also help to improve air quality and biodiversity within the urban context. The emphasis on architectural adaptability is significant, allowing for modifications in response to evolving community needs and preferences over time.
Each site within the project showcases distinct features that address specific local challenges. For example, the redevelopment of previously underutilized commercial spaces emphasizes the importance of creating affordable homes while revitalizing neighborhoods. This strategy of infusing new residential life into existing urban settings illustrates a commitment to thoughtful urban renewal that respects the historical context while anticipating future needs.
Materials play a crucial role in the design philosophy, with choices that prioritize sustainability and durability. The use of reinforced concrete ensures structural stability, while wood and glass elements invite warmth and natural light into the spaces. Metal cladding provides weather resistance and modern aesthetics, all while maintaining a focus on cost-effectiveness.
As you explore the project's presentation, there are ample opportunities to gain a deeper understanding of the architectural plans, sections, and designs that illustrate the thoughtful integration of community ethos with functional living spaces. Delving into these details will provide valuable insights into the architecture and design choices that underpin this housing initiative. The project not only reflects current architectural trends but also sets a precedent for future developments in affordable housing strategies. Engaging with the rich array of architectural ideas presented will illuminate the careful considerations that shape this innovative project.


