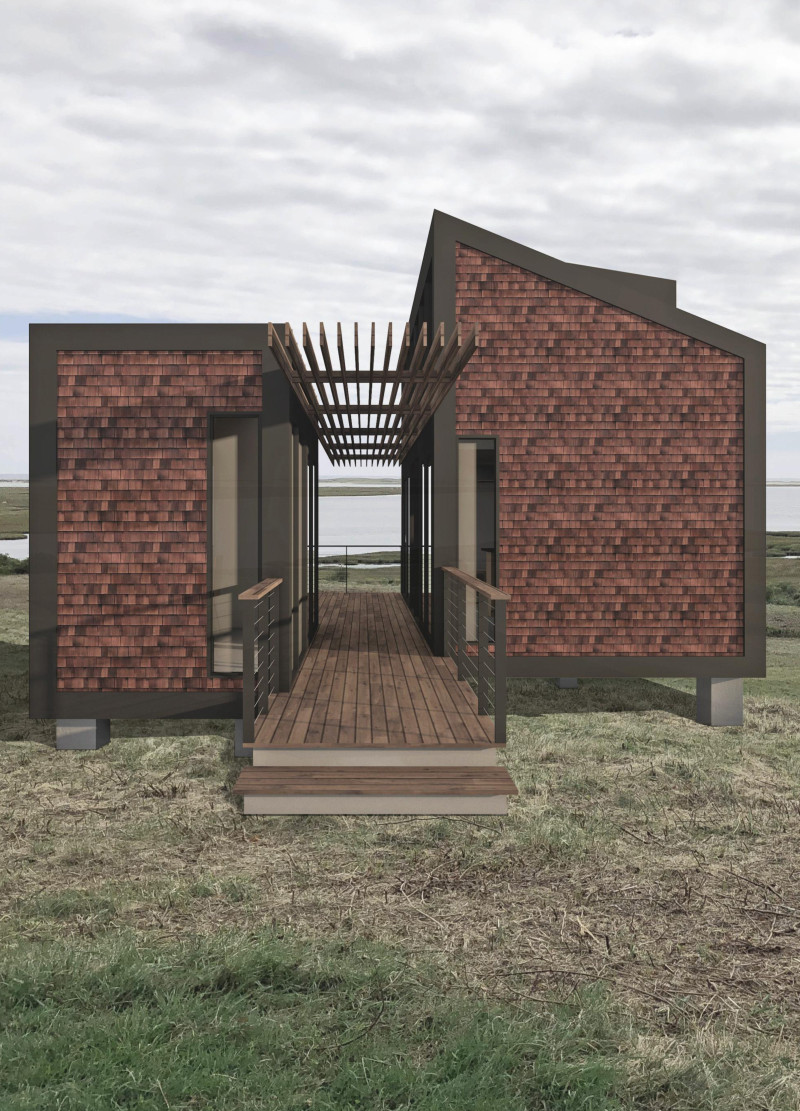5 key facts about this project
At its core, the Coastal Micro project represents an effort to harmonize human habitation with the natural environment while fostering a sense of community among residents. The architectural design embraces simplicity and practicality, showcasing how thoughtful design can contribute to both aesthetic appeal and functional living. The project is intended to provide affordable shelter for young adults and families, emphasizing the importance of accessible housing solutions in popular coastal areas.
The design features a series of interconnected modules, each constructed with an eye toward efficient use of space. These units are organized to maximize natural light and ventilation, incorporating large windows and sliding glass doors that dissolve the barrier between indoor and outdoor living. This connection to the outdoors is essential for enhancing the quality of life for residents, enabling them to enjoy the surrounding environment while promoting a sense of openness within their homes.
Key details of the Coastal Micro project include the selection of materials that are not only visually appealing but also practical for coastal conditions. Wooden shingles cover the exterior, lending a traditional yet modern aesthetic that resonates with the regional architectural vernacular. Metal cladding is used to provide durability and resistance against harsh weather, while concrete foundations elevate the units, minimizing the risk of flood impacts. This careful choice of materials ensures that the residences can withstand the elements while maintaining their integrity over time.
A standout aspect of the design is the attention paid to outdoor spaces, which are incorporated as extensions of the living areas. Each unit features private decks and communal gathering spaces that encourage residents to engage with one another and the vibrant natural surroundings. This emphasis on community is further reflected in the design of shared outdoor corridors that connect the individual units, providing opportunities for social interaction and fostering a cohesive neighborhood environment.
Sustainability is a fundamental principle within the Coastal Micro project, as evidenced by features such as rainwater collection systems and energy-efficient heating solutions. These design choices not only minimize the ecological footprint of the housing units but also align with the broader goal of promoting environmentally conscious living. By incorporating elements that encourage sustainability, the project serves as a model for future developments seeking to balance human habitation with environmental stewardship.
Unique design approaches within the Coastal Micro project include its modularity and adaptiveness. The ability to reconfigure living spaces according to the needs of residents reflects a modern understanding of how lifestyles can change over time. This adaptable nature ensures that the homes remain relevant and functional, accommodating various family sizes and configurations without losing cohesion in the overall design.
Through its architectural plans and designs, the Coastal Micro project invites exploration and engagement with an innovative housing solution that is both practical and deeply connected to its environment. For those interested in advancing their understanding of this project, reviewing the architectural sections will provide further insights into the details and the thought processes behind this conscientious approach to coastal living. By examining the design ideas and architectural elements in more depth, readers can appreciate the nuanced balance of aesthetics, functionality, and sustainability that characterizes the Coastal Micro initiative.


























