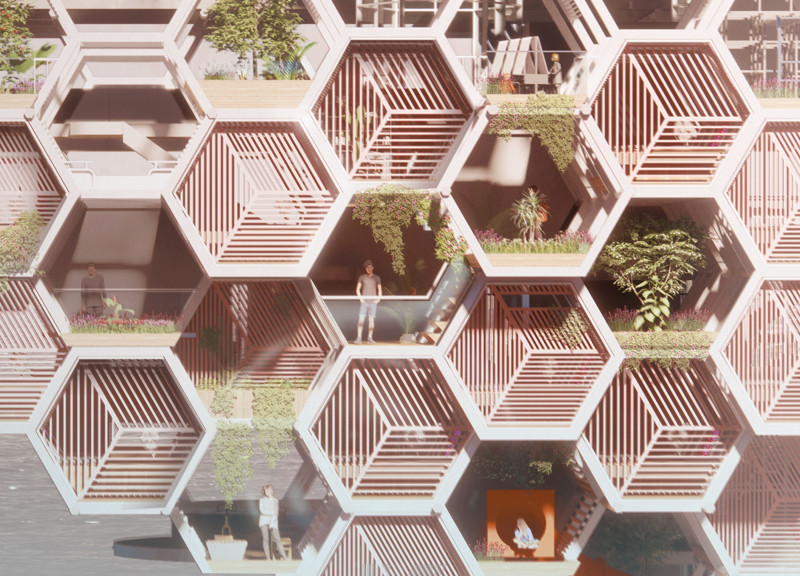5 key facts about this project
Functionally, this architectural project aims to provide modular living units that cater to various family sizes and lifestyles. The design incorporates a series of hexagonal modules that interconnect, creating a cohesive living environment. Each module not only serves as a private space but also fosters community interaction through shared areas that encourage social engagement among residents. The arrangement of these units allows for flexibility in internal configurations, supporting diverse living arrangements and promoting inclusive design principles.
One of the core details of this project is its unique approach to materiality. The design choices prioritize sustainable and locally sourced materials such as reinforced concrete for its structural reliability, timber for warmth and acoustic comfort, and extensive glass components that maximize natural lighting and ventilation. The use of green materials, including vertical gardens and living walls, further emphasizes a commitment to environmental sustainability, enhancing both the aesthetic and ecological quality of the space.
The architectural design effectively incorporates natural ventilation and daylighting strategies, which are essential for reducing energy consumption and promoting a comfortable living environment. Strategically placed openings and voids throughout the structure ensure that fresh air circulation is maintained while allowing ample sunlight to penetrate deep into the living spaces. This aspect of the design not only contributes to the well-being of the residents but also directly impacts the overall energy efficiency of the building.
Community connectivity is a priority in this design. The layout includes communal hallways and shared staircases that encourage interaction among residents. These spaces are designed to facilitate casual gatherings and strengthen neighborly relationships, which are vital for creating a sense of belonging in urban living environments. The project acknowledges the importance of social spaces and their impact on the quality of life for residents.
In addition to the functional benefits, the aesthetic qualities of the project are composed of a careful balance between modern architectural expressions and cultural resonance. The design draws inspiration from traditional Vietnamese architecture while incorporating contemporary elements, creating a harmonious blend that reflects the local identity. This approach not only preserves cultural connections but also enhances the visual appeal of the structure in its urban context.
The project exemplifies innovative architectural ideas that challenge conventional notions of housing by creatively utilizing existing urban infrastructure. Its focus on sustainability, community interaction, and adaptability makes it a compelling model for future urban housing solutions. By integrating practical design elements with environmental considerations, the project successfully addresses various challenges associated with urban living.
For those interested in gaining a deeper understanding of the project's theoretical background and practical implications, exploring detailed architectural plans, sections, designs, and ideas will provide valuable insights into this thoughtful endeavor. Further examination of these elements will reveal the intricacies of the design and the underlying principles that guide this architectural project, showcasing how modern design can meet contemporary needs responsibly and effectively.























