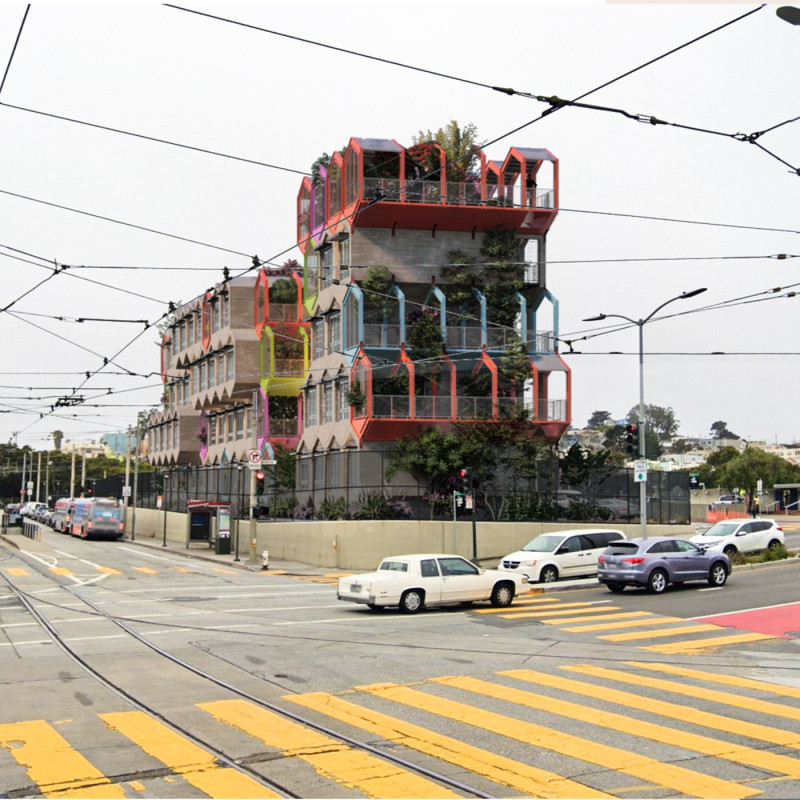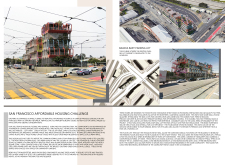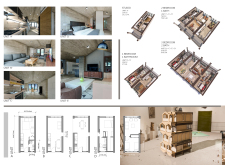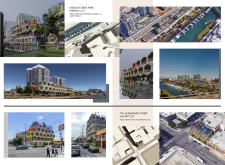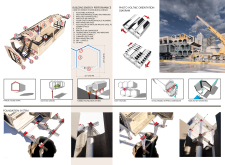5 key facts about this project
The central function of this project is to create a variety of housing units that cater to different family sizes and income levels, thereby promoting inclusivity and diversity within the community. Utilizing a modular design approach, the architecture emphasizes efficient construction methods that allow for flexibility and adaptability in unit configurations. With options ranging from studios to three-bedroom units, the design is crafted to accommodate a broad demographic, ensuring that various lifestyle needs are met.
One of the most notable aspects of this architectural design is its focus on sustainability. The project incorporates environmentally friendly building practices throughout its construction. The use of sustainable materials such as precast concrete, steel, and glass reflects a commitment to durability and energy efficiency. The design actively incorporates green roofing systems and passive solar heating principles, which enhance the overall energy efficiency of the buildings and contribute to environmental responsibility.
Quality and thoughtful planning are evident in the layout and internal configurations of the living spaces. Open floor plans maximize the usable area, allowing residents to tailor their environments according to personal preferences. Each unit is designed to ensure an abundance of natural light, fostering a healthy living atmosphere. Features like communal spaces and outdoor balconies encourage social interaction among residents, strengthening community ties and enhancing the overall living experience.
The project also integrates advanced construction techniques that emphasize modularity. By prefabricating components, the design not only reduces construction time but also minimizes waste, further underscoring the project's commitment to sustainability. This modular strategy allows for easy assembly and transport, which could be instrumental in future expansions or modifications as community needs evolve.
The architectural approach taken in this project symbolizes a modern interpretation of urban living, where adaptability and environmental consciousness coexist. It reflects a growing understanding within architecture that the built environment can and should contribute positively to the surrounding community. Through its design, the project carefully considers not only the physical structures but also the social dynamics that they will support.
The aesthetic choices made within the design also play a crucial role in its overall identity. A balanced color palette and the thoughtful interplay of textures create an inviting yet modern look that resonates well with the urban fabric of San Francisco. Each detail has been purposefully selected to reflect the local context while ensuring that the buildings feel both contemporary and welcoming.
For those interested in exploring the finer details of this architectural undertaking, including the architectural plans, architectural sections, and various architectural designs, further insights can be found in the project presentation. Delving into these elements will provide a comprehensive understanding of the innovative ideas and solutions proposed within this thoughtful approach to urban housing.


