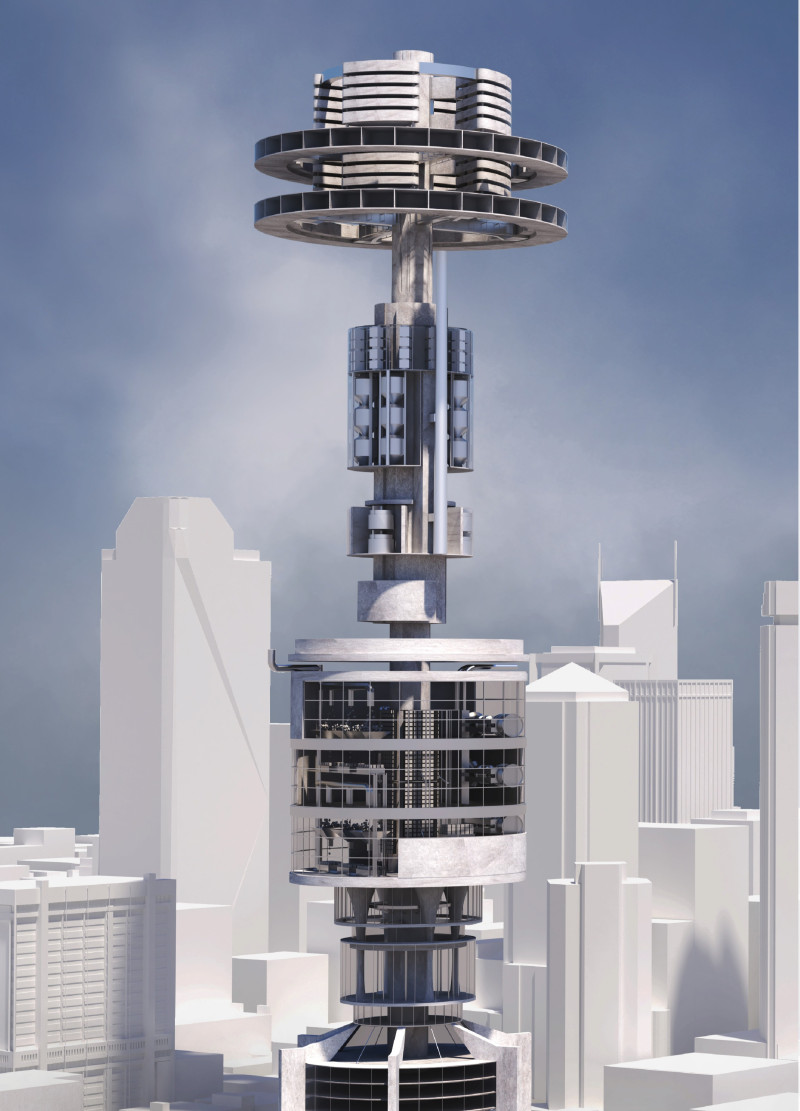5 key facts about this project
Proxima Tower is a multifaceted architectural project designed to redefine urban residential living. This project integrates various functions such as housing, commercial space, and agricultural production into a vertical structure, promoting sustainability and community engagement. The building employs innovative design strategies to optimize space utilization while fostering a deep connection between inhabitants and their environment.
Unique Features of the Proxima Tower
One notable design feature is the integration of modular compartments that allow for flexible use of space. Each compartment can be adjusted in size or moved to accommodate changing needs, making the structure highly adaptable to urban dynamics. The vertical farming component significantly distinguishes this project from similar developments. Utilizing aeroponic systems, the farming sections produce food directly within the urban space, reducing transportation emissions and enhancing food security.
Additionally, Proxima Tower incorporates a waste-to-energy system that processes organic waste from inhabitants and converts it into usable energy. This closed-loop approach not only minimizes waste but also emphasizes the building’s commitment to sustainability. Furthermore, the design incorporates advanced smart technologies enabling real-time monitoring and management of energy use, enhancing overall efficiency within the building.
Architectural Details and Technical Elements
The structure is characterized by its central core which supports various modular spaces. Predominantly built using concrete for its strength, and complemented by steel elements for flexibility, the materials chosen carefully address both durability and aesthetic appeal. A significant design aspect is the use of glass in the façades, which offers transparency and visual connection with the surrounding urban landscape, optimizing natural light while facilitating passive energy solutions.
The architectural plans reflect a careful consideration for sustainable practices, highlighting features such as passive ventilation and sunlight optimization. This thoughtful integration allows for reduced energy consumption and enhances the comfort of the residents.
Proxima Tower exemplifies a forward-thinking architectural approach by merging functionality with ecological and social considerations. Its unique blend of design, technology, and sustainability positions it as a noteworthy reference in contemporary architecture.
To explore the nuances of Proxima Tower further, please review the architectural plans, sections, and designs presented. A comprehensive understanding of the architectural ideas and their application within this project will enrich your appreciation of its innovative aspects.























