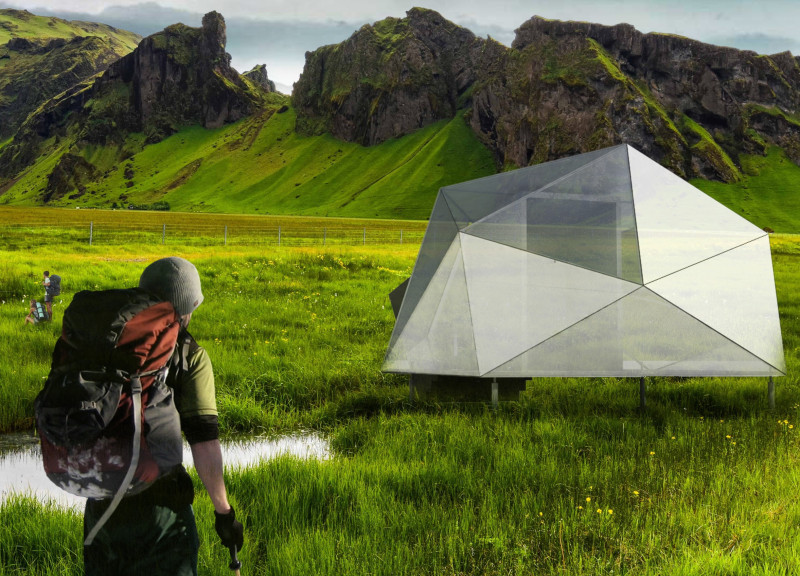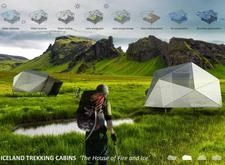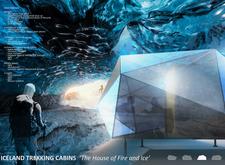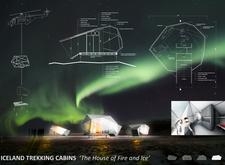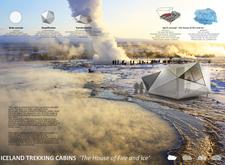5 key facts about this project
The design of the cabins is intuitive and functional, tailored to meet the requirements of both the location and the adventurers who will utilize them. The architecture prominently features a blend of innovative construction materials and techniques, carefully selected to withstand the Icelandic climate. The use of aerogel, for instance, enhances thermal insulation, ensuring comfort during frigid temperatures while maintaining a lightweight structure. This design approach allows for efficient energy use, making the cabins more sustainable and reducing their overall environmental impact.
Architectural innovation is further exemplified in the transparent solar panels incorporated into the design. These panels provide power while allowing natural light to penetrate the interiors, creating a warm and inviting atmosphere inside the cabins. The titanium support structure contributes to the sturdiness of the design, ensuring that the cabins can withstand harsh weather conditions without compromising safety or usability. These features exemplify a mindful balance between aesthetics and functionality, providing a comfortable retreat for those exploring Iceland's breathtaking terrain.
The project pays homage to the dual nature of Iceland's landscape, with a design that echoes the rugged beauty of its volcanic and glacial formations. The distinctive angular facades symbolize this interplay between fire and ice, drawing trekkers' perspectives outward while inviting them to observe their surroundings. Each cabin is an expression of resilience and respect for nature, embodying a thoughtful response to the environmental context.
Inside the cabins, careful attention has been given to the layout and material choices. The design prioritizes usability, with functional spaces dedicated to living, cooking, and storage seamlessly integrated into a cohesive environment. Silicate boards provide sound insulation, contributing to a peaceful atmosphere even in remote locations. The arrangement of spaces fosters a sense of community among occupants while allowing for individual comfort and privacy.
Transportability is another aspect of the project's design philosophy. The lightweight construction materials facilitate easy transport via helicopter, allowing these cabins to be placed in remote areas with minimal disruption to the landscape. The modular construction approach further emphasizes environmental sensitivity, permitting the cabins to be disassembled and reassembled as needed, preserving the natural habitat that surrounds them.
The Iceland Trekking Cabins embody a unique blend of modern architectural design principles and deep respect for the environment. The project's approach to sustainable building practices serves as an inspiring example within contemporary architecture. Key elements such as the choice of materials, structural integrity, and environmental integration work in concert to establish a functional yet aesthetically pleasing retreat for adventurers.
For those interested in a deeper understanding of this project, exploring the architectural plans, sections, designs, and ideas can provide further insights into the innovative choices that define the Iceland Trekking Cabins. Engaging with these elements will reveal how the architecture connects seamlessly with its dramatic landscape, creating an environment that invites exploration and appreciation of nature.


