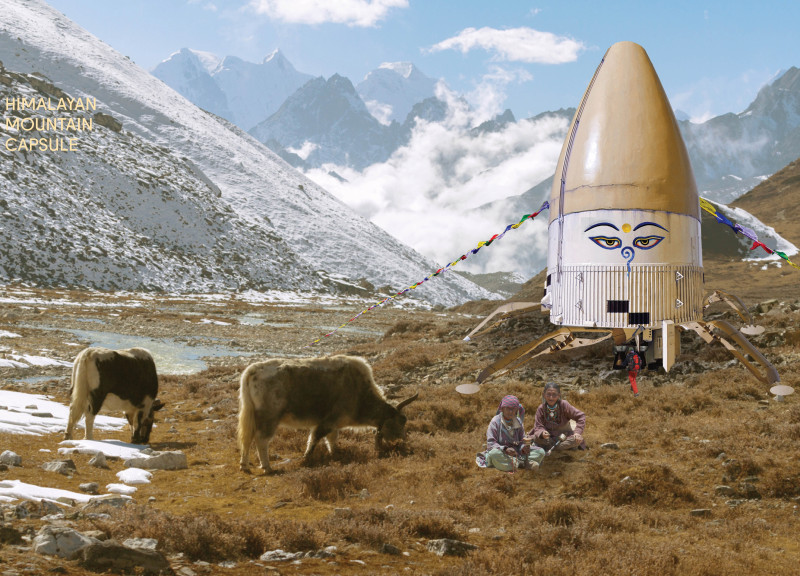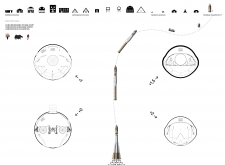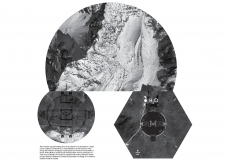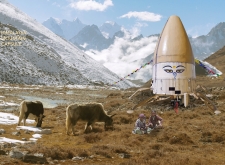5 key facts about this project
This project functions as a versatile living space, integrating areas for sleeping, dining, and social interaction within a limited footprint. Its compact and circular layout facilitates movement and interaction amongst occupants while maximizing the usability of the available space. Each element in the interior is designed with functionality in mind, ensuring that the needs of users are met without unnecessary complexity. The kitchen and communal areas promote collaboration and connection, reinforcing a sense of community in a challenging environment.
The architectural design of the Himalayan Mountain Capsule emphasizes form and function. Its unique profile resembles a combination of contemporary and traditional alpine structures, merging modernity with a nod to historical vernacular architecture. The streamlined shape not only enhances aesthetic appeal but is also practical; it allows for effective rain and snow runoff, increasing the building's longevity. Furthermore, the orientation and placement of windows are intentional, capturing natural light while providing breathtaking views of the surrounding mountain ranges.
Materiality plays a crucial role in the Himalayan Mountain Capsule. The design incorporates lightweight alloys and local sustainable materials that are suitable for the environment. This choice of materials aims to withstand the harsh weather conditions typical of the Himalayas, while also minimizing the environmental impact of construction. Insulation materials are selected to ensure thermal efficiency, enabling occupants to remain comfortable in both winter and summer months. The integration of renewable energy solutions, such as solar panels, may also be part of this considerate approach to sustainability and self-sufficiency.
A distinctive aspect of this project is its commitment to respecting the local culture and environment. By incorporating local architectural traditions and materials, the Himalayan Mountain Capsule enhances its relationship with the surrounding landscape. Its design exemplifies how modern architecture can honor historical context while meeting contemporary needs, ultimately fostering a dialogue between the past and present.
The project’s location within the Himalayan region adds another layer of significance. The site selection carefully considers accessibility to water and other essential resources while presenting opportunities for scientific research and exploration. This strategic positioning allows the capsule to serve not only as a shelter but also as a hub for study and collaboration, promoting the advancement of knowledge about the unique ecosystem of the Himalayas.
Through its unique design approaches, the Himalayan Mountain Capsule reflects a profound understanding of architecture as not merely a means of providing shelter but as a way to engage with the environment and its inhabitants. The emphasis on space efficiency, sustainable practices, and cultural relevance positions this project as a model for future developments in similarly challenging contexts. For those interested in exploring the full range of architectural ideas and details, including architectural plans, architectural sections, and architectural designs, reviewing the project presentation offers an opportunity to gain deeper insights into this thoughtful architectural endeavor.


























