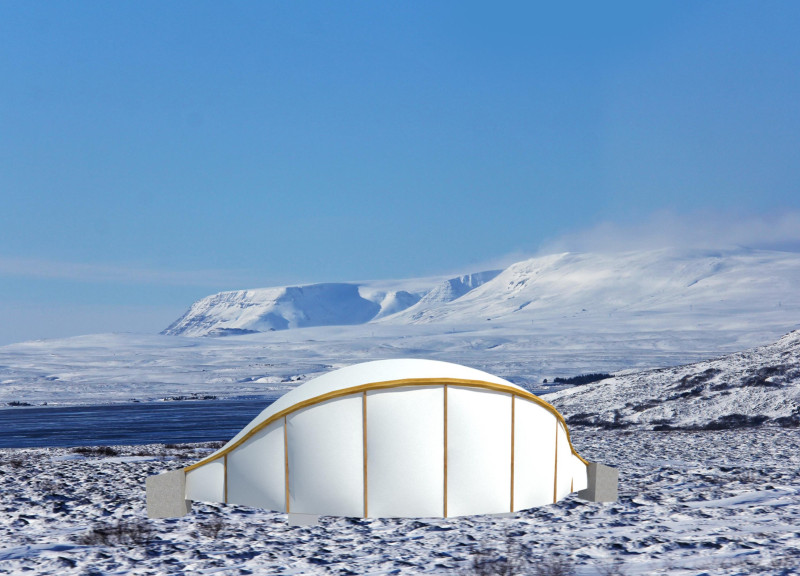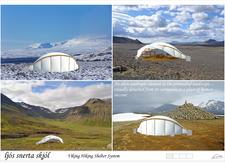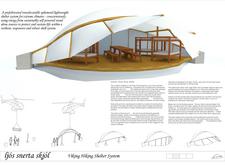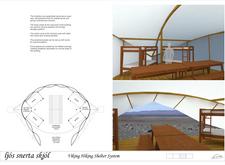5 key facts about this project
The primary function of the Ljóssnerta skýl is to serve as a versatile shelter for adventurers navigating the extreme Icelandic wilderness. The architecture is designed to foster a sense of community among users while providing essential amenities for rest and shelter. The interior layout includes a central gathering space that supports communal activities, complemented by sleeping areas on the periphery to ensure privacy and comfort. The design effectively supports both social interaction and individual retreats, emphasizing its multifunctionality as a resting point in a remote environment.
Critical to the success of this architectural project is its materiality. The structure employs a combination of engineered timber and durable twin-skinned fabric, allowing it to maintain lightness without sacrificing durability. The timber ridge beams form the backbone of the design, ensuring structural integrity. Alloy pivot knuckles are thoughtfully incorporated into the design, facilitating easy manipulation of the shelter’s openings for ventilation and accessibility, which enhances user experience. The use of a Kevlar weave for the fabric shell emphasizes energy efficiency, as this material not only repels water but also integrates photovoltaic cells to harness solar energy.
The prefabricated nature of the shelter supports rapid assembly and disassembly, making it particularly advantageous for deployment in remote locations. Custom-designed sealing struts ensure the space remains weather-tight, while thermal insulation layers enhance comfort for occupants no matter the conditions outside. These thoughtful design details contribute significantly to the overall sustainability of the project. The Ljóssnerta skýl emphasizes the importance of using recyclable materials and is designed to minimize ecological footprint during both its transport and setup.
One of the remarkable aspects of the Ljóssnerta skýl is its design flexibility. The architecture can be adapted to function as a communal space, dining area, or even a base for more extensive hiking expeditions. It allows for integration with the local environment, opening up to panoramic views through retractable awnings that invite users to engage with Iceland’s natural beauty while providing shelter from the elements. This connection with nature is an essential theme of the design, as it encourages users to experience the environment while ensuring that they have a safe and comfortable place to rest.
The Ljóssnerta skýl offers an impressive example of how architectural designs can be rooted in cultural history while also addressing contemporary needs. The project's reliance on traditional building forms demonstrates a conscious effort to respect region-specific architectural language, translating it into a modern context that prioritizes sustainability and functional living spaces.
For those interested in exploring this architectural project further, including architectural plans and sections that reveal the nuances of the design, a detailed presentation of the Ljóssnerta skýl is available. It invites readers to delve deeper into the intricacies of this unique architectural solution, illustrating how it creatively bridges the historical and the modern within Iceland’s wilderness.


























