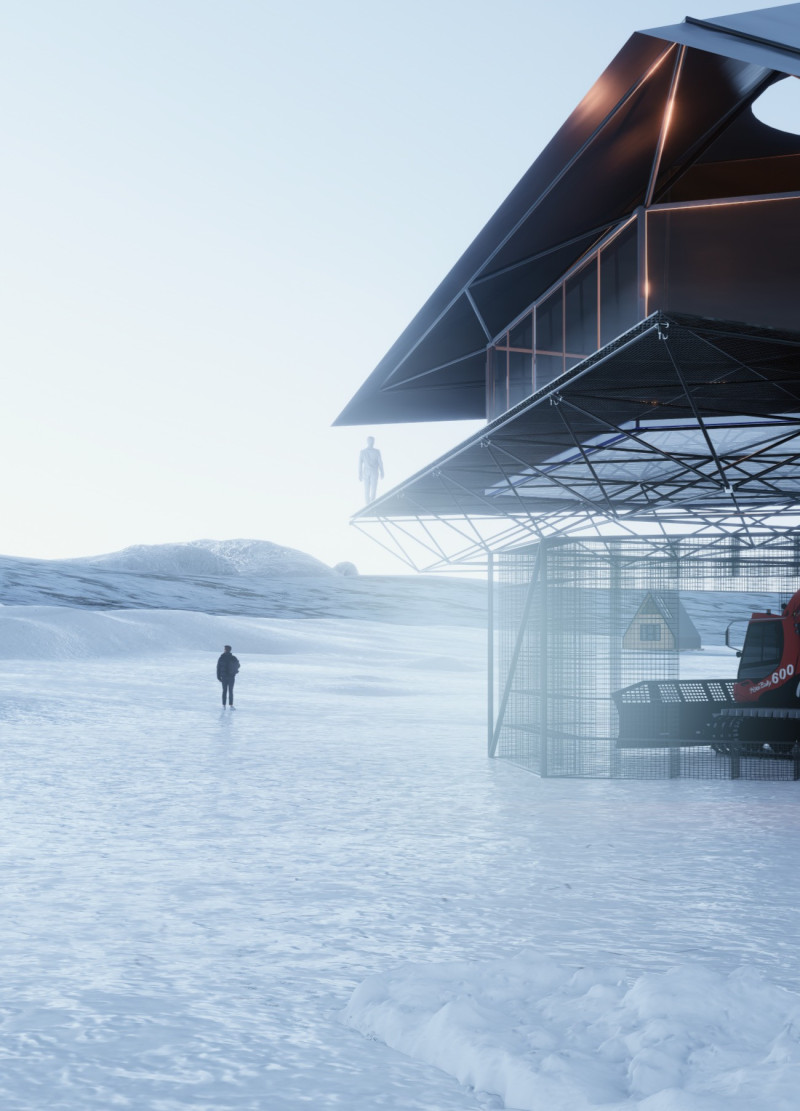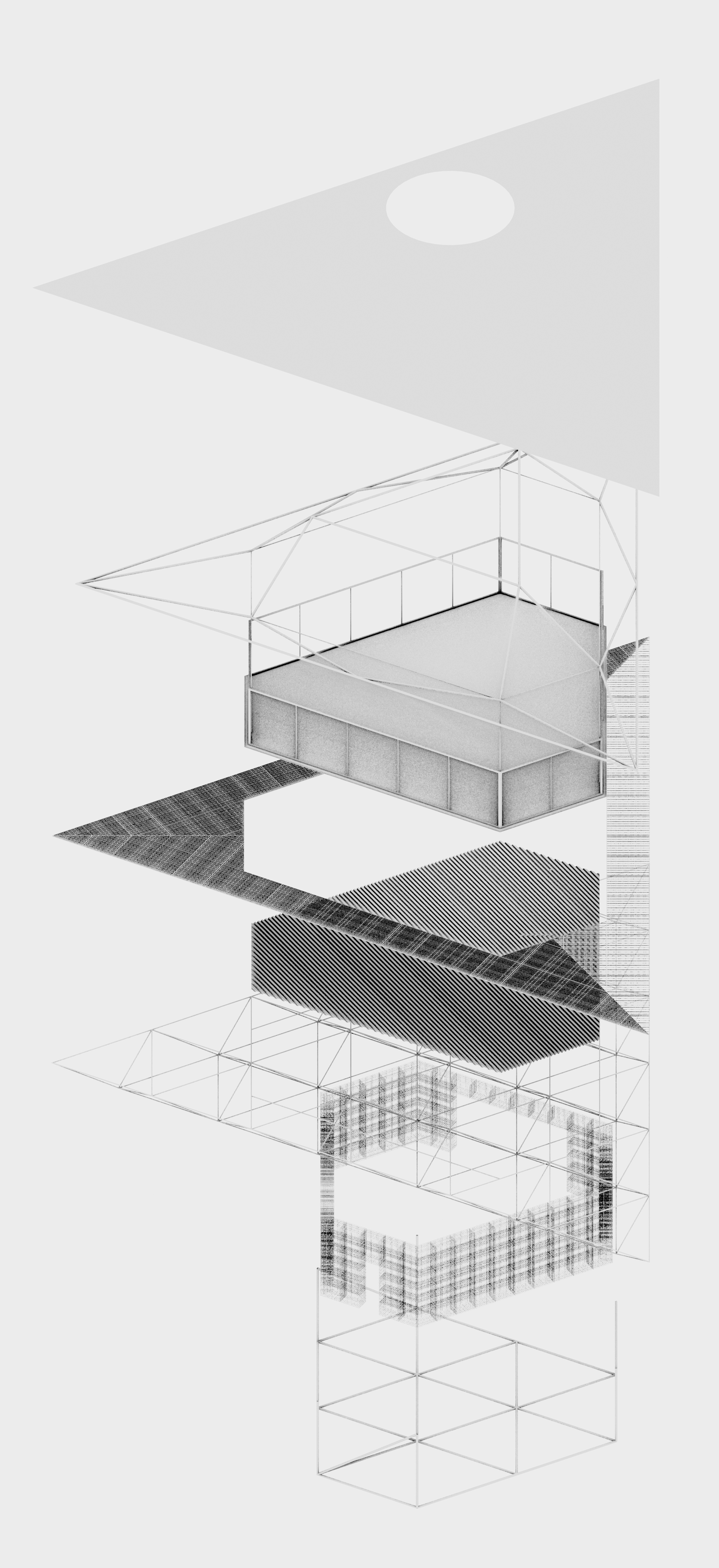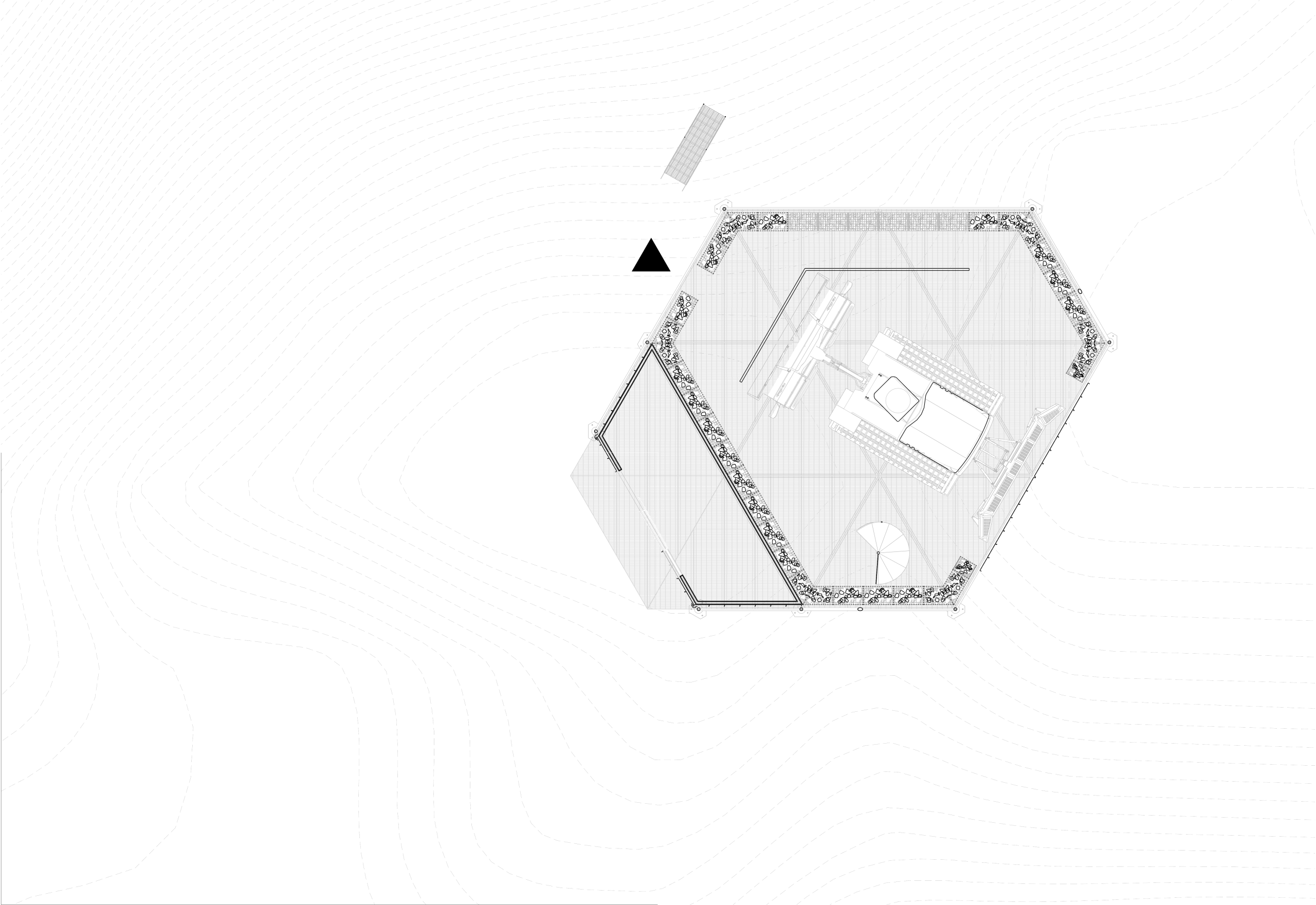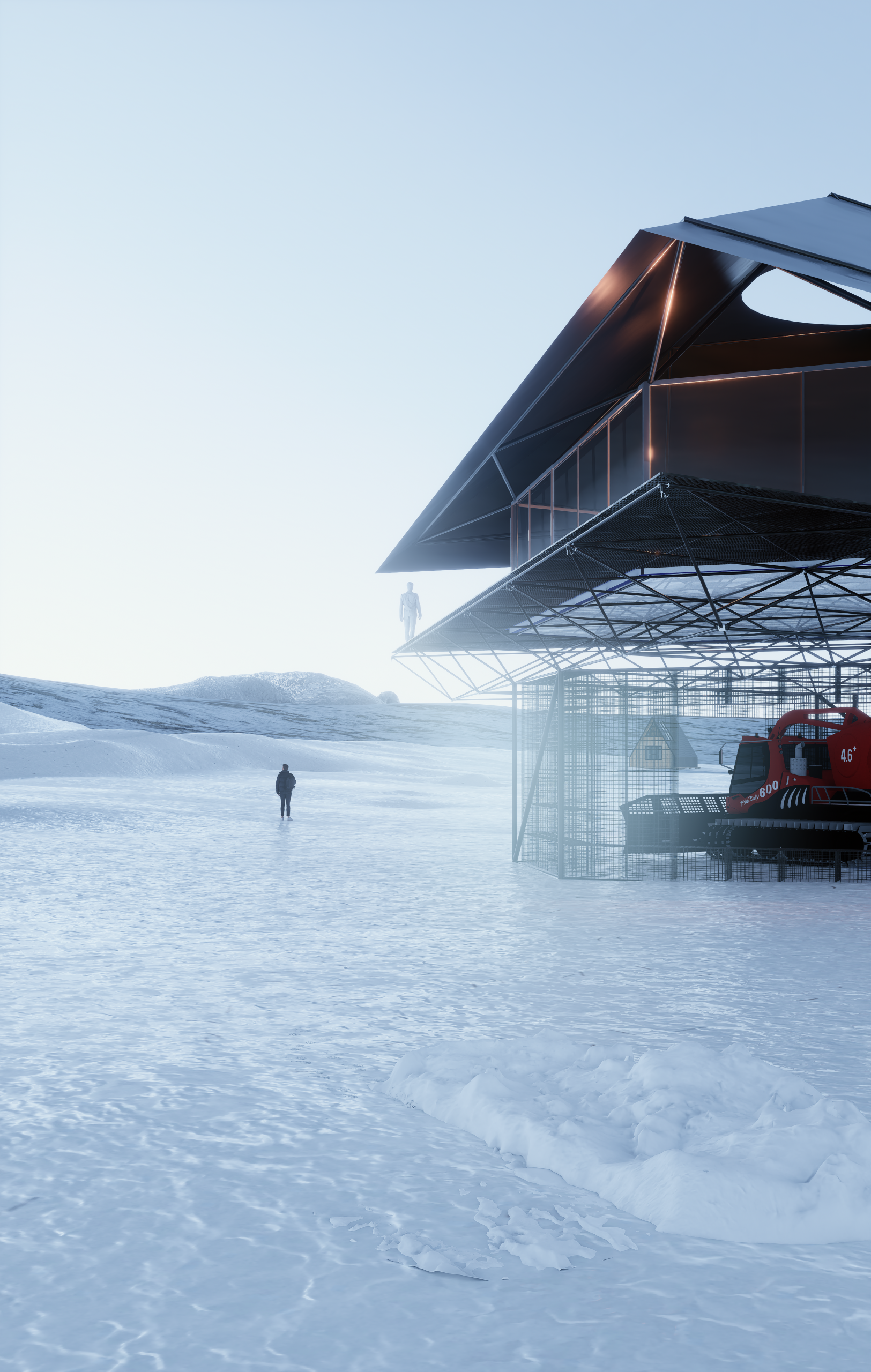5 key facts about this project
The architecture represents more than just a physical structure; it stands as a statement about sustainability and adaptability in the face of nature's forces. The choice of form—most notably, the dynamic hexagonal shape—enables a seamless integration with the surrounding terrain while also promoting interior coherence. This spatial organization allows natural light to penetrate deep into the living spaces, enhancing the overall experience of the inhabitants.
Functionally, the project appears to be designed for versatility. The interior layout is likely arranged to accommodate various activities, promoting an interactive environment. Each area flows into the next, reflecting a contemporary understanding of how people engage with their spaces. This was achieved through thoughtful planning that minimizes barriers, fostering an atmosphere of openness and connectivity.
The exterior design features are equally significant, with an angular roof structure adeptly managing snow and moisture, designed to respond to environmental challenges. This detail not only showcases an understanding of site conditions but also represents a proactive approach to building design. The inclusion of large glass panels strengthens the connection between the indoor and outdoor environments, emphasizing transparency and inviting the surrounding landscape into daily life.
Unique design approaches are evident throughout the project. The use of layered materials not only enhances the building's aesthetic but also contributes to its structural integrity. Employing insulated panels and a metal framework signifies a commitment to durability, key for structures located in extreme climates. These materials are selected not merely for their functionality but also for their environmental impact, reflecting a broader trend within architecture toward sustainability and responsible building practices.
The overall design encapsulates a vision where architecture is responsive to both the needs of its users and the demands of its location. This project serves as a platform for exploring further architectural ideas, particularly those that challenge traditional design norms in favorable ways. The commitment to creating welcoming and efficient spaces without sacrificing environmental considerations is of particular relevance in today's architectural discourse.
For those interested in a deeper exploration of this project, including architectural plans, sections, and other design elements, reviewing the project presentation would provide valuable insights into the meticulous thought processes and innovative approaches that have shaped this design. This examination will reveal the underlying principles that guide modern architectural practice and how such ideas manifest into tangible realities.

























