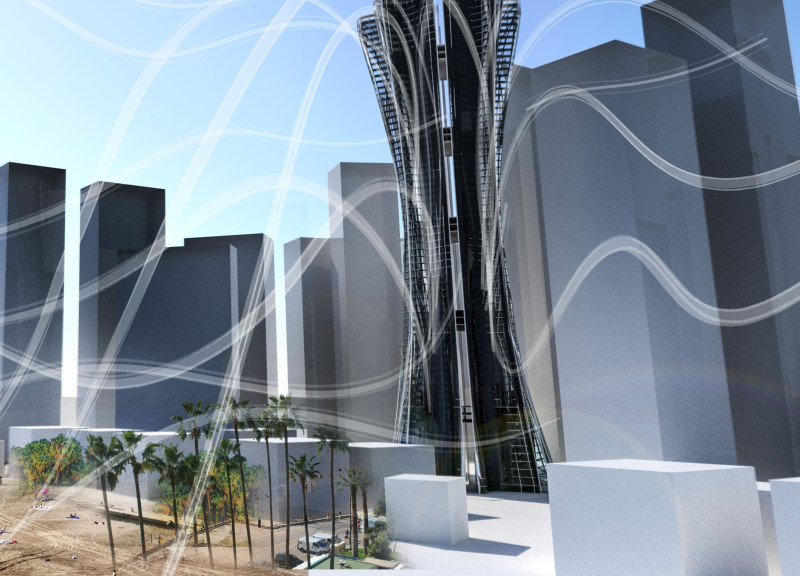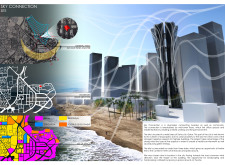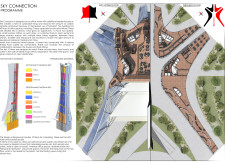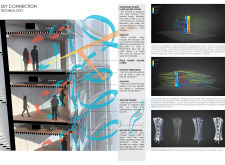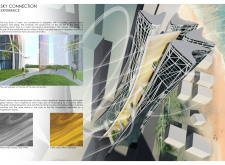5 key facts about this project
At its core, the project represents a new paradigm in urban architecture, aiming to enhance quality of life through the thoughtful arrangement of its different functions. The building features 43 levels, where the lower floors are dedicated to commercial activities, providing space for retail shops, dining, and recreational facilities, while the upper floors house residential units that cater to modern family living. This mixed-use approach not only encourages a lively atmosphere at street level but also creates a seamless transition from work to home, essential in urban environments where time and space are at a premium.
The architectural design presents a U-shaped configuration, the form of which is not merely aesthetic but serves to enhance its performance against the local climate. This shape optimizes airflow, directing winds to minimize the building's energy consumption and promoting natural ventilation throughout its interior. The design incorporates triple-glazed glass for the facade, enabling a significant influx of natural light while maintaining thermal efficiency, highlighting the project's commitment to sustainability.
Materiality plays a crucial role in the Sky Connection project. Key elements such as steel and concrete provide structural integrity, ensuring the building's stability while also allowing for open, flexible interior layouts. The use of sustainable facade materials contributes to the building's energy performance, embracing innovative layers designed to manage both sunlight and heat effectively. The overarching material palette is thoughtfully selected, not just for functional performance, but also for visual coherence with the surrounding urban environment.
Unique design approaches are evident in various aspects of the project. The integration of green roofing and vertical landscaping aligns with contemporary notions of biophilic design, promoting not only biodiversity but also the well-being of the occupants. Communal spaces are deliberately distributed throughout the building, encouraging social connections among residents. This focus on shared amenities stands out in its contribution to the community aspect of urban living, allowing for engagement and interaction.
Moreover, the architectural layout is designed to facilitate movement and accessibility. Wide corridors and open communal areas create a welcoming environment, breaking down barriers in both residential and commercial spaces. The incorporation of advanced building technologies, such as renewable energy systems and smart building features, positions Sky Connection as a forward-thinking contribution to Doha’s architectural landscape.
The Sky Connection project is a testament to the possibilities of modern architecture, embodying the ideals of sustainability, community interaction, and innovative design solutions. For those intrigued by the architectural plans, sections, and designs, diving deeper into these elements will reveal the nuanced ideas that shape this ambitious project. Exploring the detailed architectural ideas behind Sky Connection offers an insight into how this project redefines urban living in Doha, bringing together the best aspects of work and home in a cohesive and functional manner.


