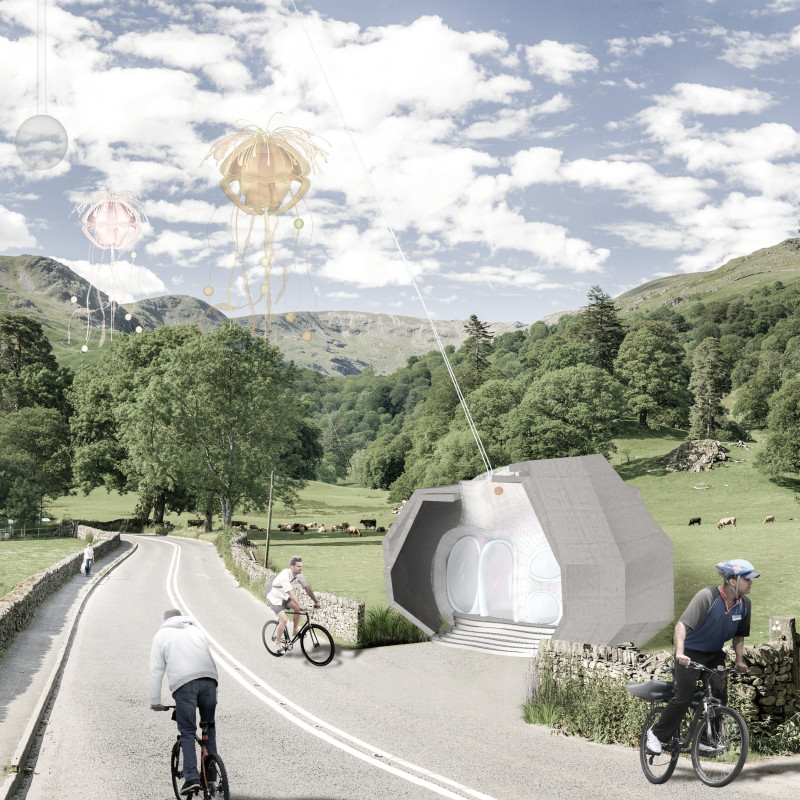5 key facts about this project
The design represents a harmonious integration of architecture with its surrounding landscape. The vibrant visuals of the balloon create a connection between the built environment and nature, while the pod serves a practical purpose. The elevation of the balloon allows it to be visible from a considerable distance, aiding in wayfinding and signaling the presence of a rest area.
Unique Design Approaches
One of the prominent features of this project is the use of a lightweight soft membrane fabric for the balloon's construction. This material enables the balloon to float using helium, which minimizes energy consumption and adds a whimsical character to the design. Incorporating this element reflects a commitment to sustainability, offering a playful yet responsible architectural solution.
The pod's design comprises durable materials, including concrete and glass-reinforced plastic. These materials ensure structural integrity while allowing for creative interior configurations. The choice of materials also caters to the diverse needs of users, promoting comfort and safety within the confined space of the pod.
What further distinguishes this project is its dual functionality. The balloon provides a visually engaging experience while serving as an aerial sign, enhancing user navigation. The secure storage created in the pod ensures the safety of users' belongings, allowing cyclists to rest without worry. This focus on user experience, coupled with the consideration of wildlife interaction, underlines a thoughtful approach to architectural design.
Functional Aspects and Details
The architectural layout prioritizes accessibility and user engagement. The pod's interior utilizes recyclable plastics for fittings, supporting sustainability while fostering a welcoming atmosphere. The design also integrates lighting systems into the balloon, ensuring visibility during nighttime and enhancing overall safety.
Spatial orientation plays a crucial role, as the project's design considers cyclists' needs, promoting an enjoyable stopover along their journey. The combination of elevated and grounded structures creates visual interest while ensuring the functional requirements of the space are met.
For a comprehensive exploration of "The Balloon and The Pod," including architectural plans, sections, and design ideas, readers are encouraged to delve into the project's presentation. This detailed examination provides insights into the meticulous planning and innovative approaches integrated into the design, offering a deeper understanding of its architectural significance.


























