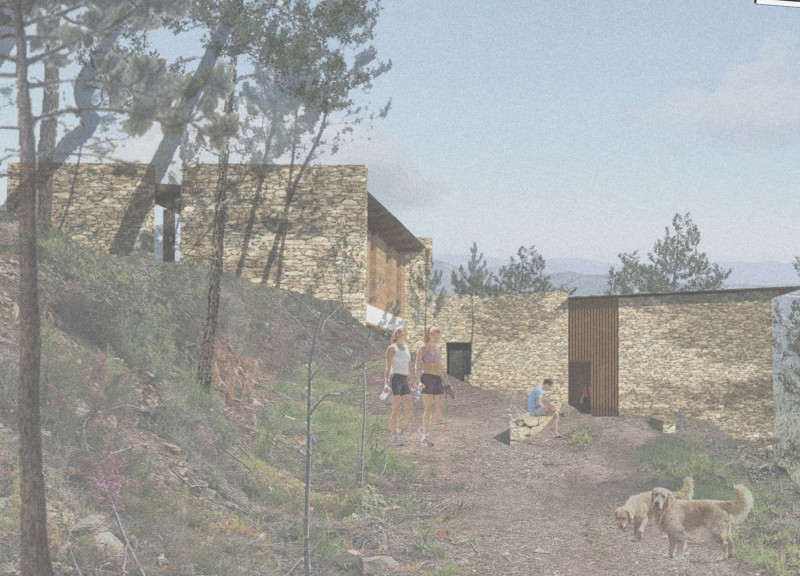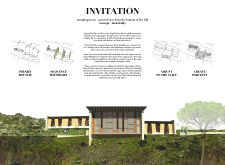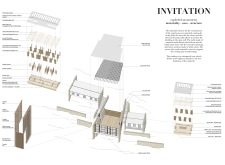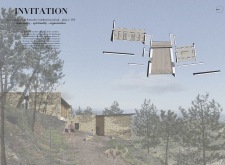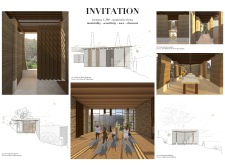5 key facts about this project
At its core, the Yoga House represents a synthesis of functionality and aesthetic sensibility, designed as a space that accommodates the diverse needs of its users. The building plays a pivotal role in facilitating practices such as yoga, offering a nurturing backdrop for physical and spiritual growth. The layout organizes three primary areas: a yoga room, a kitchen, and bathrooms, each contributing to the overall experience while maintaining an easy flow between spaces.
The yoga room occupies a central position in the design, strategically located to take full advantage of the breathtaking views of the surrounding valley. The incorporation of large windows and openings allows natural light to infuse the space, enhancing the ambiance and promoting a sense of openness. This deliberate approach to visual connectivity ensures that practitioners remain engaged with their natural surroundings during sessions, fostering a serene atmosphere conducive to mindfulness and reflection.
The kitchen, thoughtfully positioned a level below the yoga room, invites collaboration and social interaction among guests. Its design emphasizes functionality without compromising the connection to nature, making meal preparation a shared experience that complements the overall ethos of the retreat. The bathrooms are discreetly integrated into the design, providing necessary privacy while offering vistas that encourage a connection with the outdoors.
Material selection plays an essential role in the architectural identity of the Yoga House. Every material has been chosen for its sustainability and local availability, reinforcing the project’s commitment to environmental stewardship. The use of dry-stone walls made from local stones provides structural support while allowing the building to blend seamlessly into the cliffside. Adobe walls, crafted from earth sourced from the region, contribute to thermal insulation and connect occupants with the landscape’s geological fabric. Local timber beams not only enhance the structural integrity but also evoke a sense of warmth and authenticity within the interior spaces.
Roofing elements constructed from galvanized steel and local timber framing ensure durability, while photovoltaic panels are integrated to harness solar energy, aligning with sustainable practices. A rainwater collection system further emphasizes water management and ecological responsibility, offering practical solutions that resonate with the sustainable living philosophy.
Unique design approaches highlight the Yoga House’s commitment to community and well-being. The project's organization encourages exploration of the site through interconnected outdoor pathways that promote movement and interaction. This layout not only enhances accessibility but also deepens occupants' engagement with their environment. By providing communal spaces that facilitate social connections, the design reinforces the importance of collective experiences in yoga and holistic practices.
The Yoga House adopts a morphogenetic approach to architecture, where the building evolves naturally from its site and respects the topographic characteristics. This method results in terraces that reach out to the landscape and a form that reveals the topography's intrinsic qualities. The design's porosity creates an engaging relationship with the surrounding environment, allowing fresh air and natural light to flow through the spaces, which in turn invites a reflective and rejuvenating atmosphere.
In summary, the Yoga House in Vale de Moses stands as a well-considered architectural project that prioritizes functionality, sustainability, and human experience. Its design celebrates community while fostering an intimate connection with nature, making it a thoughtful space for introspection and wellness. For those interested in exploring the intricacies of this project further, including architectural plans, sections, and design concepts, a closer examination of the project presentation will provide deeper insights into its innovative architectural ideas and execution.


