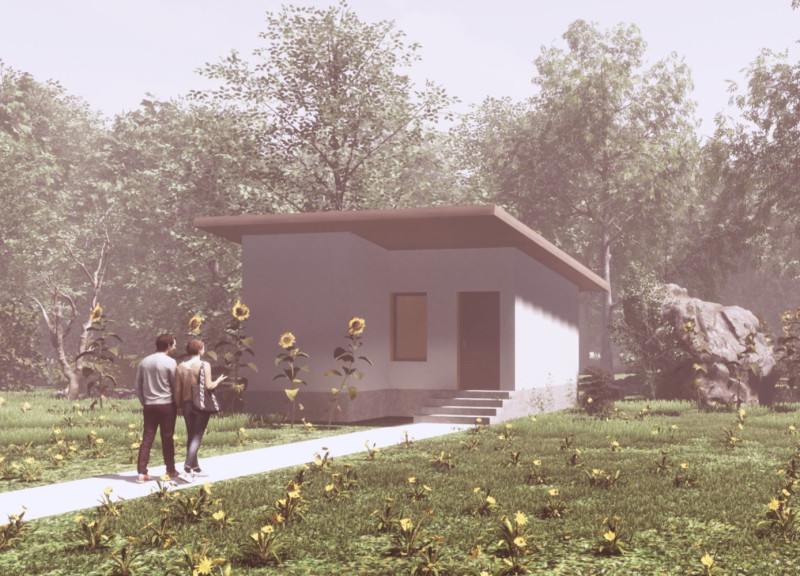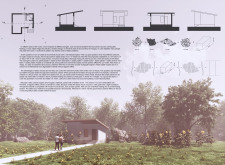5 key facts about this project
The primary function of the project is to serve as a sustainable housing solution that offers not only shelter but also promotes energy efficiency and resilience to adverse weather conditions. By utilizing adobe construction, a material renowned for its thermal properties and low environmental impact, the project emphasizes a commitment to building practices that respect local traditions while also promoting modern ecological awareness. This choice of material aids in temperature regulation, reducing the need for mechanical heating or cooling systems, thereby lowering energy consumption in the long run.
Key components of the design include a simple, rectangular shape which facilitates efficient use of space and construction materials. The sloped roof design is particularly noteworthy; it not only optimizes natural water drainage but also enhances structural integrity against potential storm impacts. Large windows are strategically placed to allow for maximum natural light penetration while providing stunning views of the surrounding landscape. This connection to nature not only enriches the living experience but also fosters a sense of well-being for residents.
The open floor plan exemplifies a design approach that prioritizes flexibility and adaptability, allowing the space to evolve according to the changing needs of its inhabitants. Interior areas can be easily reconfigured for various uses, from family gatherings to home offices, demonstrating a sensitivity to modern lifestyles. Additionally, this adaptability extends to the community, as the design serves to educate and inspire those living around it, emphasizing the importance of sustainable living.
One of the more unique aspects of this architectural design is its dual focus on community resilience and individual comfort. This project does not merely tick boxes for ecological design; it fosters a sense of belonging and security for families that have faced upheaval due to natural disasters. The communication between the architecture and the surrounding environment is key, with designs that harmonize with the local landscape, enhancing the overall aesthetic while embodying an ethos of sustainability.
Moreover, the choice of acoustic insulation materials further enhances the quality of life within the home, promoting tranquility and privacy in an increasingly noisy world. By integrating these thoughtful design elements, the project stands as a case study in how architecture can address broader socio-environmental issues while maintaining practicality.
The architectural presentation of this design provides a comprehensive look at its elements, from architectural plans that detail the layout and structure to architectural sections that illustrate the relationship between spaces. These materials bring to life the underlying ideas, showing how the design weaves together functionality, sustainability, and community well-being.
For those interested in delving deeper, exploring the architectural plans, sections, and design specifics will shed light on the innovative approaches taken throughout this project. The commitment to durable, local materials, combined with a design that prioritizes human experience in harmony with nature, provides a strong foundation for future architectural endeavors focused on creating resilient, eco-friendly communities. This project exemplifies how attentive, thoughtful design can lead to meaningful solutions in contemporary architecture, encouraging a movement toward greater sustainability in building practices.























