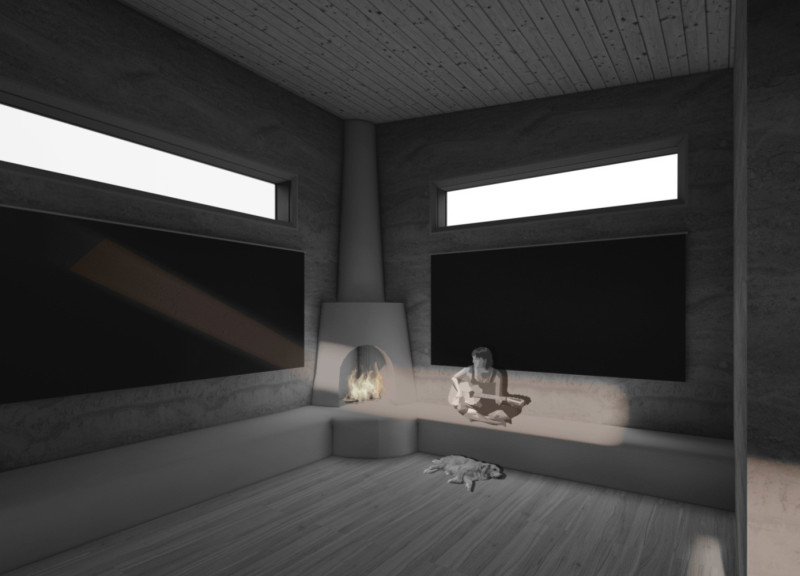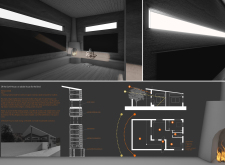5 key facts about this project
The layout of the house is intentionally organized to facilitate navigation and independence. Central to the design is an open-plan living area that integrates a built-in fireplace, providing warmth and acting as a spatial anchor. The inclusion of clerestory windows allows natural light to permeate the space, enhancing the indoor environment without compromising privacy. The careful arrangement of functional areas, such as bedrooms and bathrooms, ensures that all essential amenities are easily accessible.
The project's unique characteristics lie in its tailored design for individuals with visual impairments. The architecture not only serves as a dwelling but also as an environment that nurtures independence and self-sufficiency. The integration of acoustic considerations and tactile materials throughout the interior further supports the residents' sensory needs. The careful placement of pathways and features allows for intuitive navigation, fostering a sense of security and familiarity.
Sustainability is a prominent theme throughout this project. The use of adobe contributes to thermal mass and energy efficiency, as it regulates indoor temperatures efficiently. The concrete foundation enhances structural stability, while triple-glazed windows optimize energy usage without sacrificing natural light. This attention to sustainable material practices aligns the project with contemporary architectural standards that advocate for environmentally conscious design.
For those interested in a deeper exploration of the architectural plans, architectural sections, and architectural designs, further examination of the project presentation is encouraged. Analyzing these elements can provide valuable insights into the innovative architectural ideas that define "Of this Earth House." This project stands as a significant model of how thoughtful design can cater to specialized populations while promoting sustainability and community engagement.























