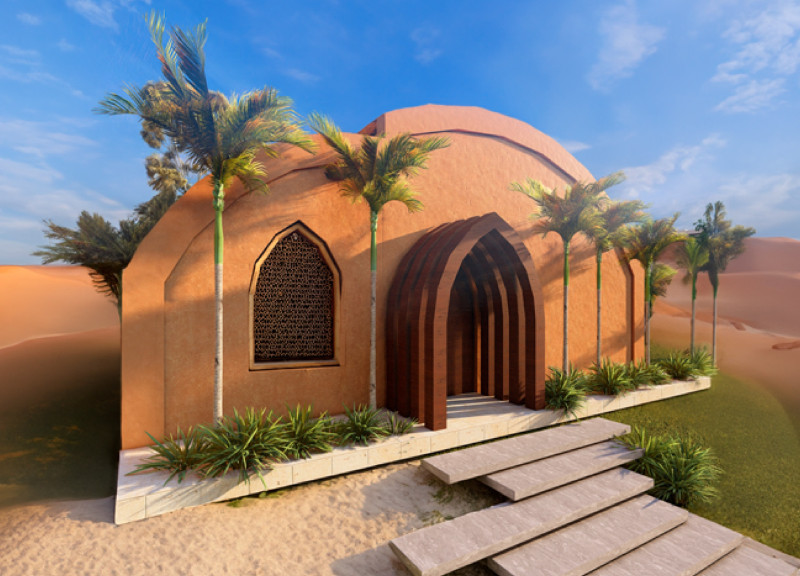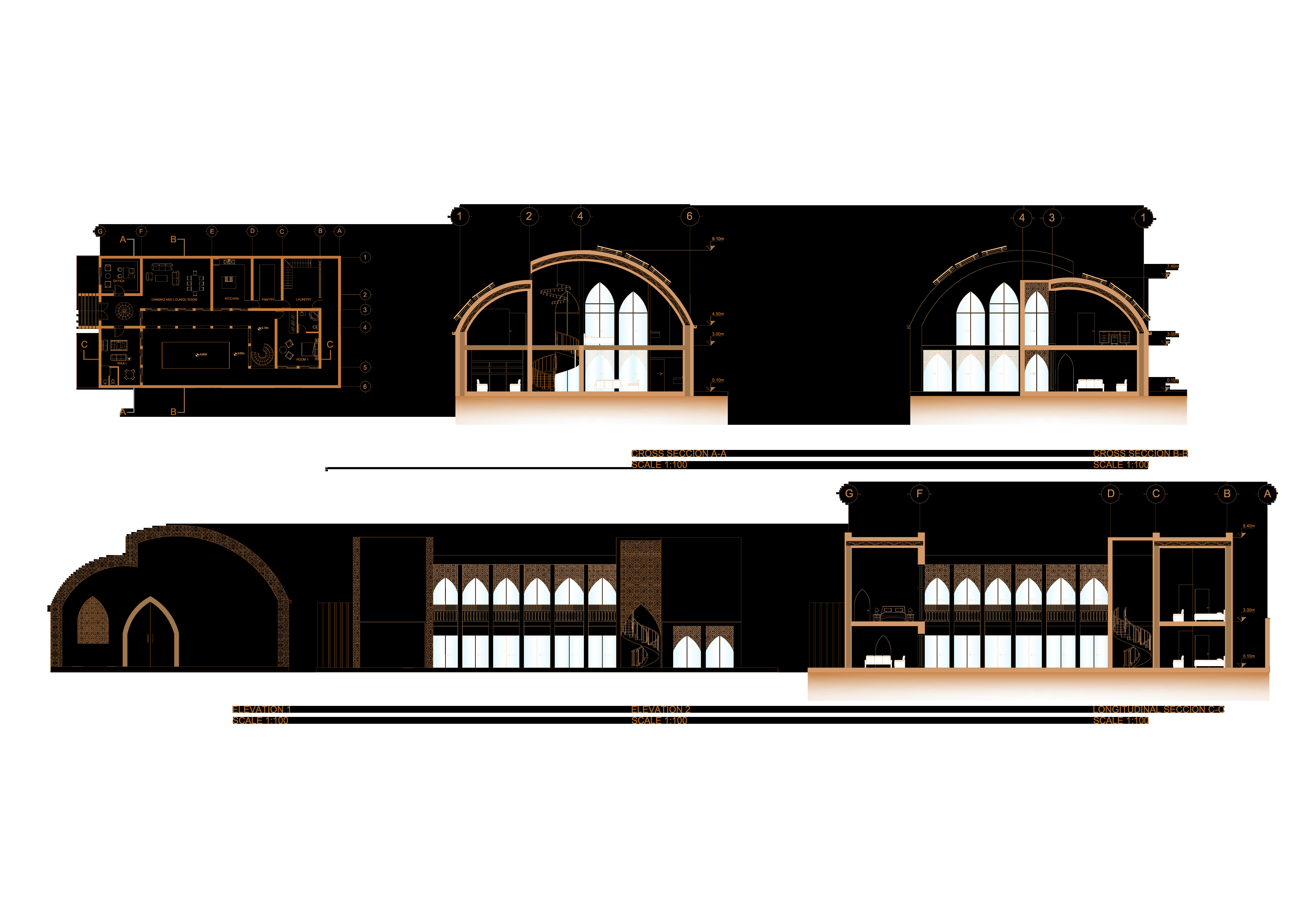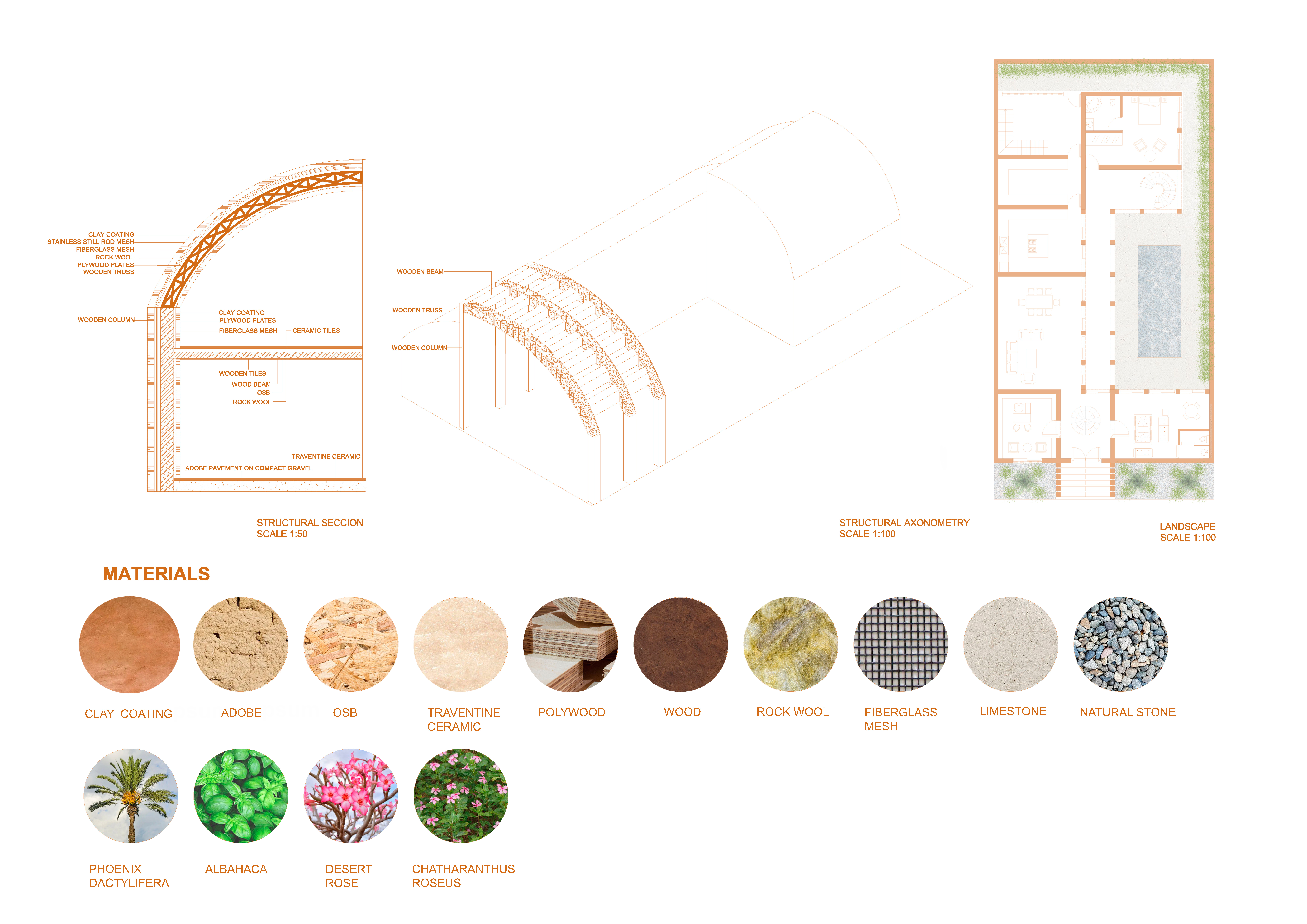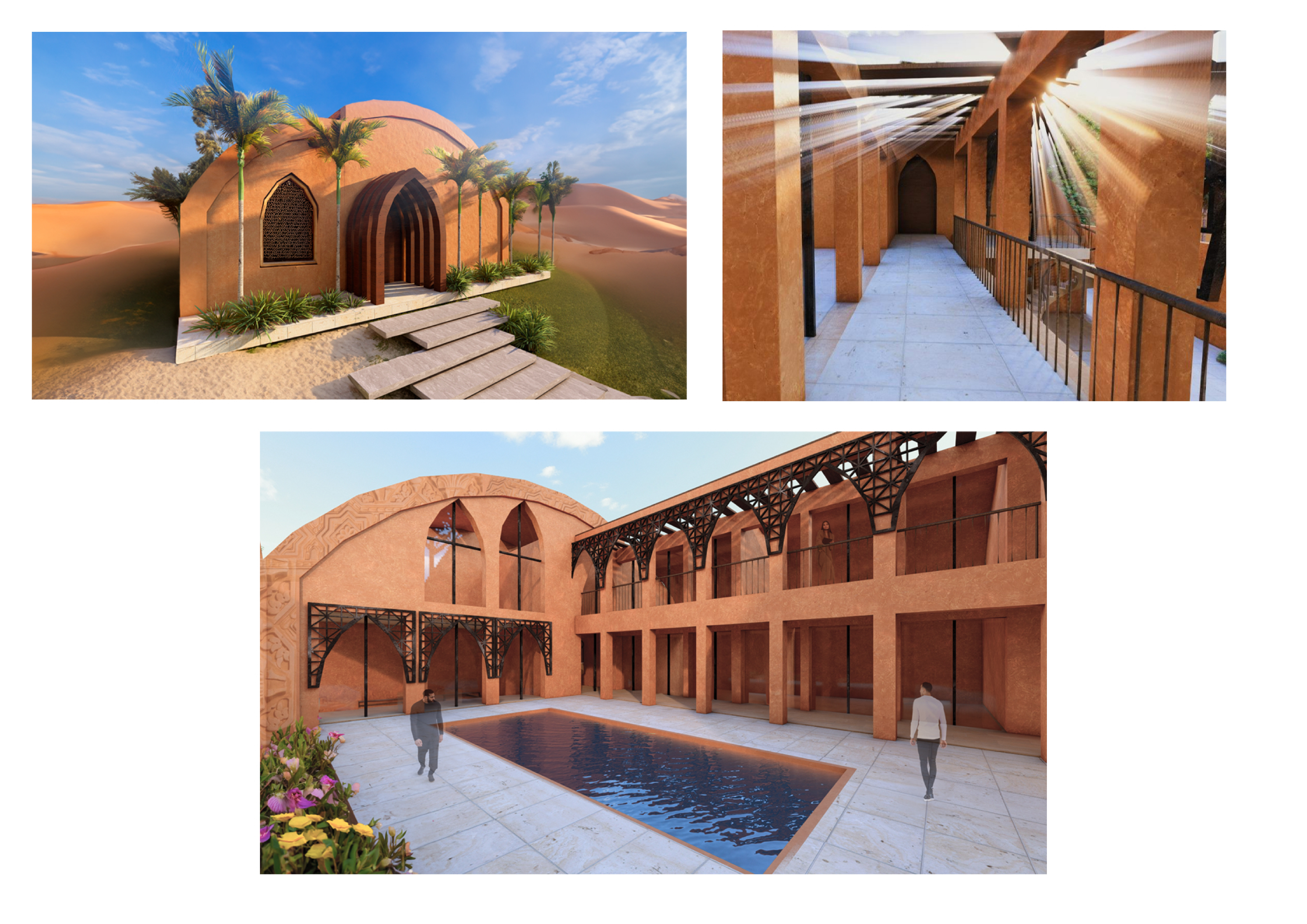5 key facts about this project
### Project Overview
The design is situated within a desert landscape, focusing on a community-oriented structure that melds modern functionality with traditional architectural influences. It aims to integrate local cultural elements and sustainable practices, effectively addressing the unique environmental challenges presented by the arid climate.
### Spatial Organization and Functionality
The layout features a clearly defined arrangement of spaces, including communal areas such as a dining hall and lounge, along with utility and service zones. Central to the design is a courtyard that serves as the focal point, promoting social interaction and community engagement. Zones are designed for versatility, allowing for both public gathering and private retreat, enhancing accessibility and movement throughout the structure.
### Materiality and Sustainability
The selection of materials demonstrates a commitment to sustainability and climate-responsive design. Clay coatings provide thermal benefits, while adobe and travertine ceramic ensure durability and aesthetic coherence, relevant to the local context. Wood is utilized prominently for structural support, contributing to both warmth and resilience. Additionally, rock wool serves as insulation, augmenting occupant comfort. These materials are thoughtfully integrated, resulting in a textured facade that honors historical techniques while meeting contemporary standards.
### Architectural Features
Traditional elements such as arched doorways and windows are strategically placed to optimize natural light and facilitate passive ventilation. Structural trusses, constructed from exposed wood, enhance spatial volume and contribute to an open atmosphere. The interplay of light and shadow within the interior spaces is intended to enrich the sensory experience, fostering a tranquil environment for occupants.
The project embodies a holistic approach to urban living, balancing communal needs with individual privacy and addressing the pressing demands of sustainable architecture in desert environments.






















































