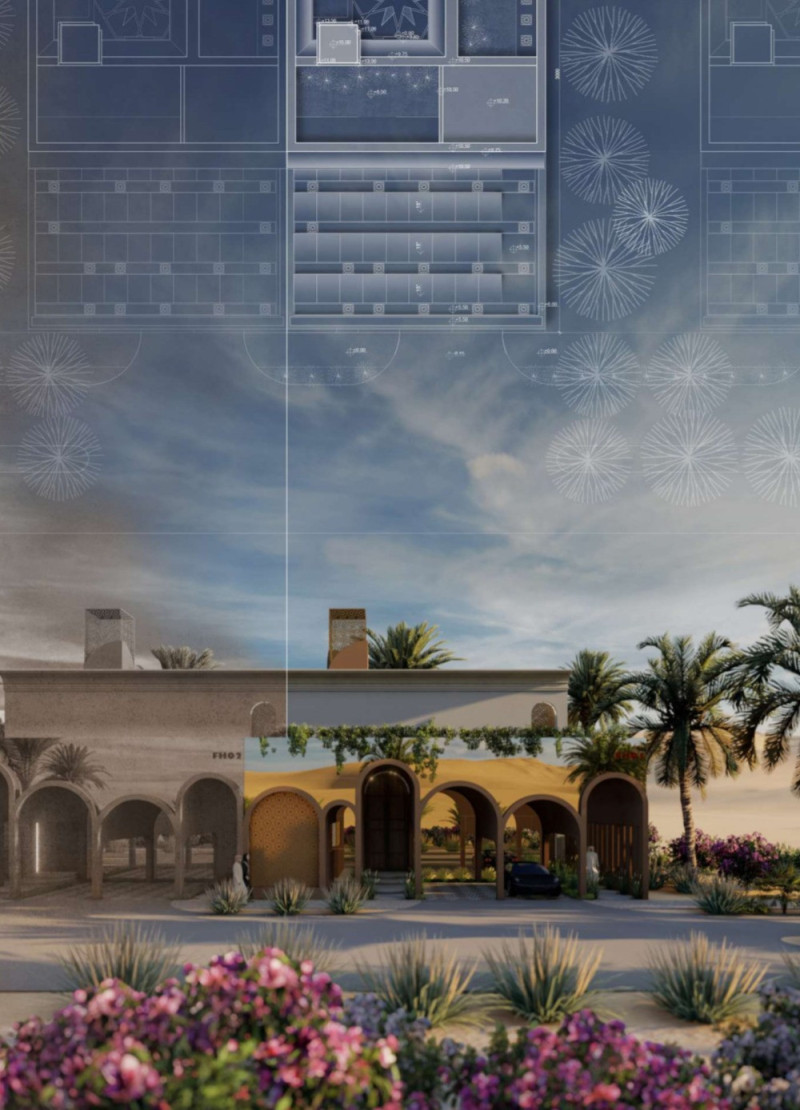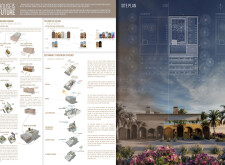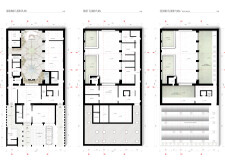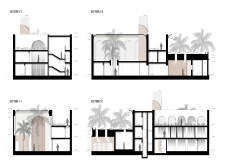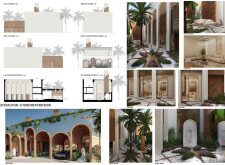5 key facts about this project
### Overview
Located in a diverse neighborhood characterized by its desert climate, the design project integrates modern architectural practices with traditional cultural values. The intent is to create a residential space that honors local heritage while incorporating sustainable methodologies and innovative construction techniques. The analysis focuses on the project's unique attributes, including its spatial organization, material choices, and overall design philosophy.
### Conceptual Framework and Design Intent
The concept centers on "The Spirit of Culture," emphasizing a harmonious balance between contemporary living and traditional aesthetics. The design incorporates local materials and architectural forms, emphasizing privacy, sustainability, and a seamless relationship between indoor and outdoor environments. Key to this approach is the use of traditional building methods alongside modern technology, which enhances livability and minimizes environmental impact, thereby fostering sustainable practices among residents.
### Site Planning and Spatial Configuration
The site plan is intentionally organized to establish both communal and private spaces, meeting the needs of family dynamics while enhancing neighborhood connectivity.
**Key Features:**
- **Central Garden:** A focal point that encourages social interaction while improving natural ventilation and light.
- **Public and Private Zones:** Distinct areas for family-oriented activities and personal retreat create a balanced environment that supports community engagement alongside personal privacy.
Three levels of the structure further articulate this functional approach. The ground floor includes communal zones such as a living room and kitchen, directly linked to the garden. The first floor houses private bedrooms and a family lounge oriented towards the garden, while the second floor introduces a roof garden, facilitating outdoor leisure while optimizing airflow and views.
### Materials and Construction Techniques
A thoughtful selection of materials is integral to the architectural design, prioritizing both sustainability and visual appeal.
**Material Choices:**
- **Adobe Bricks:** Enhance thermal insulation and reflect traditional desert building practices.
- **Natural Stone:** Provides durability and aesthetic value in pathways and structural elements.
- **Glass Facades:** Maximize natural light and strengthen the connection to the outdoors.
- **Metal Components:** Offer modern finishes and structural support.
These materials contribute to an immersive interior environment, enriching the user experience through varied textures and rhythms.
### Sustainability Initiatives
Sustainability is a core tenet of the design, evidenced by various eco-friendly features:
**Sustainable Strategies:**
- **Natural Cooling Systems:** Employ cross-ventilation for effective airflow throughout the dwelling.
- **Rainwater Harvesting:** Implement systems for collecting and reusing water, promoting resource conservation.
- **Strategic Orientation and Shading:** The careful placement of windows and shaded areas minimizes energy consumption while acknowledging traditional passive cooling methods.
This approach balances innovative eco-technologies with historical practices, showcasing a commitment to sustainability that significantly reduces the structure's environmental footprint.


