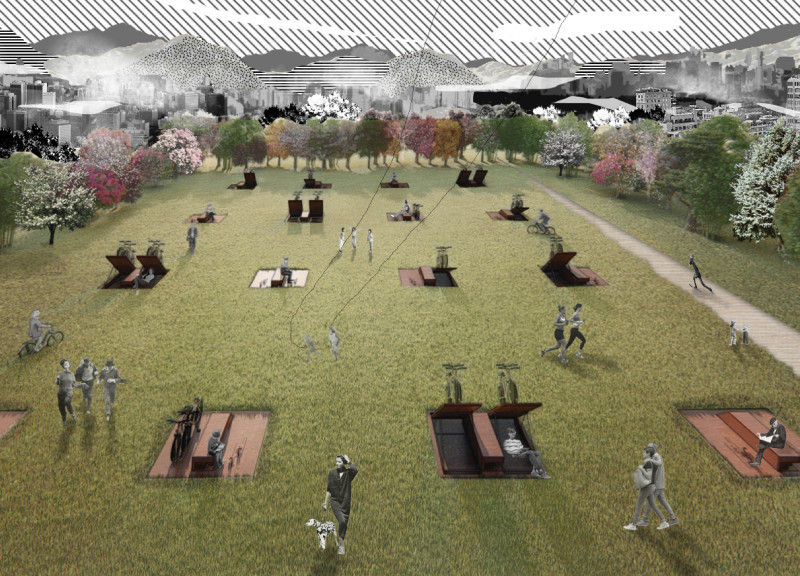5 key facts about this project
"Open, Sesame!" represents a shift toward creating environments that are not only aesthetically pleasing but also serve multiple purposes. By combining two essential activities—reading and cycling—the project caters to the contemporary urban lifestyle, promoting a culture of leisure and sustainability. This dual-purpose design addresses the needs of the community, enhancing both individual experiences and social interactions in a shared space.
The project's main features include a cleverly designed bench that doubles as a reading area, equipped with an adjustable cover mechanism. This structure is meticulously crafted to offer comfort while maintaining an inviting appearance. The bench's ergonomic design facilitates relaxed seating, aiming to foster prolonged use by individuals or small groups. The tilting cover serves a dual role: it protects users from adverse weather conditions and offers a sense of privacy, creating a cozy enclave amidst the hustle of urban life. This unique aspect encourages spontaneous gatherings, reading sessions, or solitary reflection, depending on the users' desires.
Another significant component of the project is its bicycle rack, ingeniously integrated into the design of the bench. By promoting cycling as a viable mode of transport, "Open, Sesame!" aligns with sustainable urban development goals. This incorporation reflects a growing awareness within architecture to combine infrastructure with lifestyle choices that support environmental sustainability.
Material choice is a critical aspect of the design process, and "Open, Sesame!" employs a selection of materials that resonate with contemporary architectural sensibilities. The predominant use of wood for the bench invites a natural aesthetic, offering warmth and tactile qualities. Complementing this, metal elements, such as aluminum, are utilized for the cover mechanism due to their durability and lightweight characteristics. Furthermore, the potential use of fabric for the cover adds an additional layer of texture, enhancing both visual and sensory experience.
The overall architectural design of "Open, Sesame!" is characterized by a commitment to user experience. Its layout encourages exploration, with the mobile reading stations arranged to foster both social interaction and solitary enjoyment. This thoughtful arrangement allows users to adapt the environment according to their needs, whether for quiet study or community engagement.
"Open, Sesame!" stands out through its unique design approaches, emphasizing user participation and adaptability in public spaces. The project illustrates how architecture can transcend traditional functions, inviting a dialogue between individuals, nature, and the built environment. This perspective aligns with the evolving role of architecture in urban settings, where diverse needs are accommodated through innovative design solutions.
For those interested in gaining a deeper understanding of this project, additional details such as architectural plans, architectural sections, and further architectural designs are available for exploration. Delve into the fine details and architectural ideas that make "Open, Sesame!" a reflection of modern public space design, where community, functionality, and aesthetics coexist harmoniously.


























