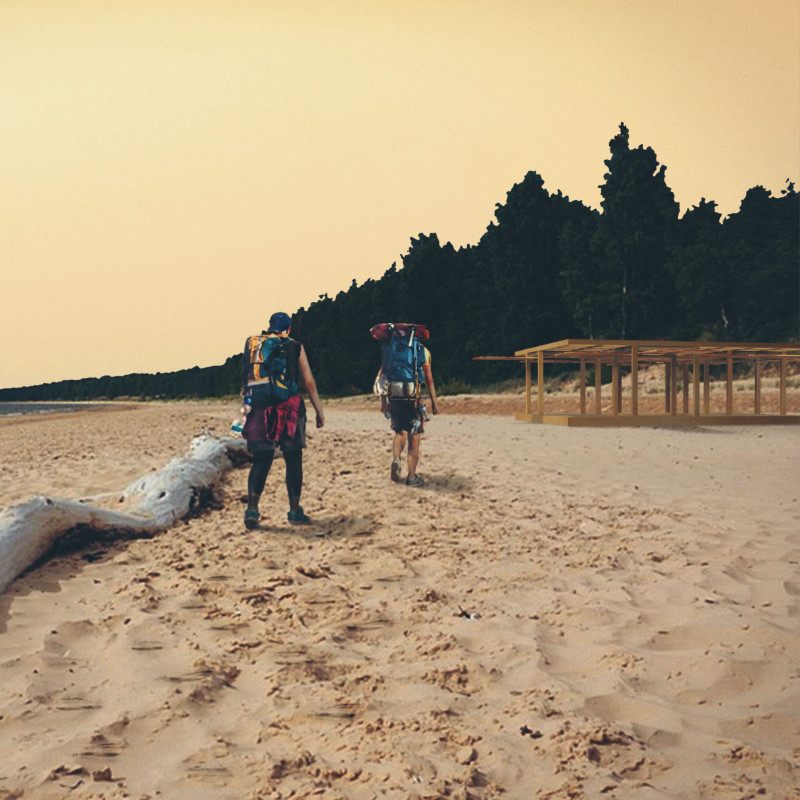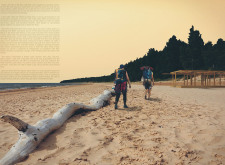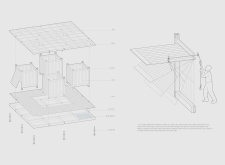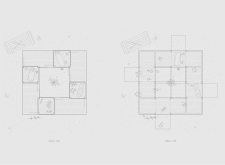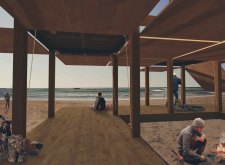5 key facts about this project
At its core, the project represents an innovative approach to outdoor architecture, emphasizing adaptability and interaction with the surrounding environment. Designed to accommodate various group sizes and activities, the cabin features a flexible floor plan that allows for both communal gatherings and private retreats. The design encourages social interaction among hikers while promoting a shared experience in nature, reinforcing the notion that the journey is as significant as the destination.
The primary architectural elements of the Amber Road Trekking Cabin include a robust yet lightweight timber frame, which relies heavily on locally sourced pine timber. This choice of material not only ensures minimal environmental impact but also creates a warm and inviting atmosphere within the structure. The use of screw piles for the foundation highlights the project’s attention to sustainability, allowing for easy installation and adaptation to the varied terrain without extensive excavation.
Significant design features include an innovative roof structure that is adjustable. This aspect enables an efficient flow of air and light within the cabin, promoting natural ventilation and enhancing the indoor climate based on the users’ preferences. Additionally, the cabin incorporates a unique pulley system for doors, which offers both functionality and a playful interaction with the space. This design choice emphasizes ease of use and adaptability, allowing for seamless transitions between the interior and the exterior environments.
The spatial organization of the cabin is marked by its versatility. Users can configure the interior space based on their needs, transitioning effortlessly between a central communal area during social activities or discussions and a more intimate setup for quiet moments of reflection. This approach to spatial arrangement highlights the project's commitment to user experience, with architectural designs that prioritize openness without sacrificing comfort.
Throughout the project, careful consideration has been given to how the cabin interacts with its surroundings. By minimizing barriers and promoting transparency through the incorporation of glass or polycarbonate panels, the design ensures that occupants are continuously engaged with the stunning natural landscape. This connection to nature is further enhanced by the carefully planned outdoor spaces surrounding the cabin, encouraging users to explore the environment while enjoying the comforts of modern architecture.
The Amber Road Trekking Cabin stands as a testament to contemporary architectural ideas that seek to harmonize human activity with the natural world. Its unique features, including adjustable roofs and adaptable interiors, exemplify a deliberate response to the evolving needs of outdoor users, showcasing a design philosophy centered around flexibility, community, and sustainability.
For those interested in a deeper exploration of this project, including the architectural plans, sections, and designs, further details are available for review. Engaging with these elements will provide valuable insights into the innovative ideas that shape this remarkable architectural endeavor.


