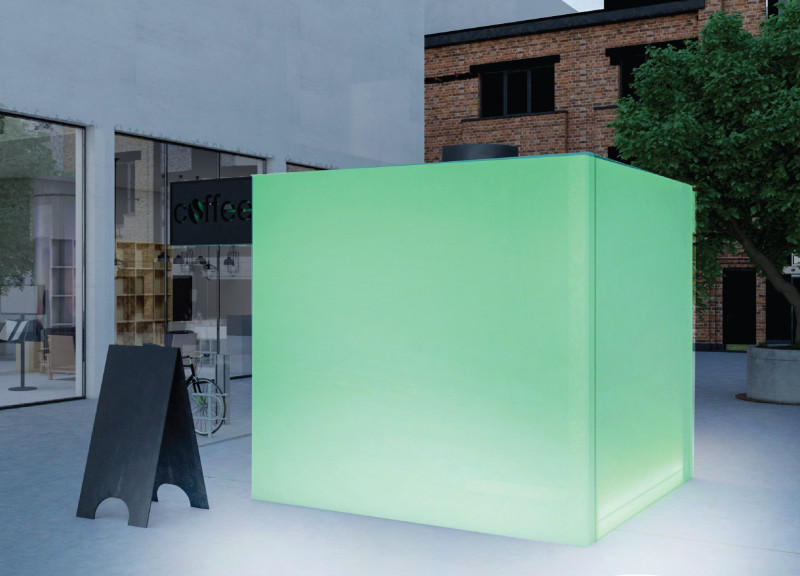5 key facts about this project
**Overview**
The coffee kiosk is situated in urban environments within Scandinavian capitals, with a specific focus on Helsinki, Finland, recognized for its high coffee consumption. The design prioritizes a minimalistic yet functional approach that enhances public spaces while fostering community interaction. The project aims to elevate the coffee-drinking experience through a versatile and adaptable structure, encouraging engagement between users and their surroundings.
**Dynamic Interaction and User Engagement**
The kiosk features a unique user interaction strategy that allows patrons to influence its lighting and elevation. Through integrated LED lightstripes, the ambiance can be adjusted according to contextual needs or individual preferences, making every visit distinct. The open counter design promotes direct engagement between baristas and customers, cultivating a community atmosphere. Additionally, a drop-down canopy provides sheltered seating options, allowing patrons to enjoy their beverages comfortably, regardless of weather conditions.
**Material Selection and Durability**
The choice of materials in the kiosk’s construction reflects a commitment to sustainability and durability. Cellular polycarbonate panels create an engaging façade that responds dynamically to lighting, while chipboard is utilized for internal structures to maintain a lightweight yet sturdy framework. A steel frame ensures structural integrity, and vinyl plank flooring is chosen for its durability and ease of maintenance. This material palette supports the kiosk’s resilience against urban wear and tear, emphasizing longevity and effective use in high foot traffic areas.






















