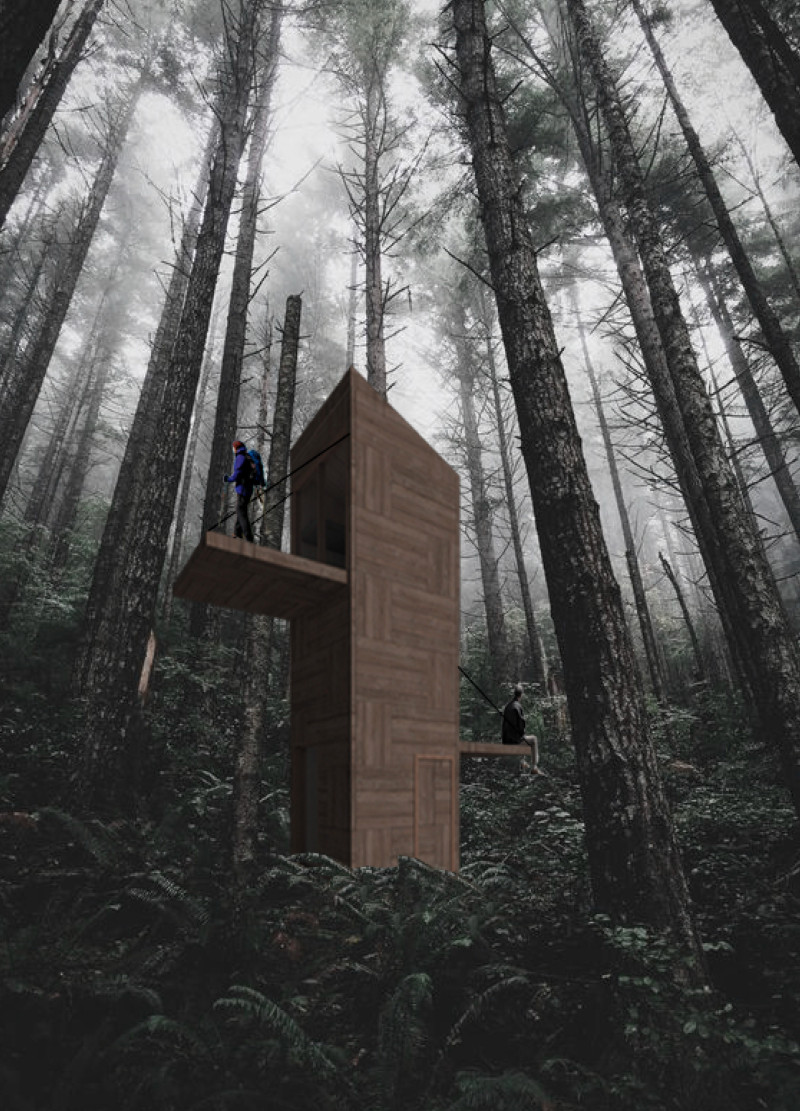5 key facts about this project
Unique Design Approaches
The design of the Drop Down Cabin is characterized by its adjustable vertical format, allowing the structure to modify its height according to the context of the surrounding trees. This adaptability facilitates a dynamic interaction with the environment. The cabin features terraced platforms that expand outward, enabling users to take in panoramic views or enjoy the serene presence of the forest. The adjustable enclosures, articulated through movable panels, enhance both visual and acoustic connections to the landscape, promoting a feeling of openness and immersion in nature.
Materiality plays a crucial role in the Drop Down Cabin's design. The primary use of locally sourced wooden materials not only ensures aesthetic harmony with the forest but also promotes sustainability by reducing transportation impacts. Water-resistant particleboard is utilized for interior finishes, complementing thermal insulation embedded in the walls to ensure the structure is suitable for varied weather conditions throughout the year. Stainless steel components are employed for railings and structural supports, maintaining durability while aligning with the overall design ethos of simplicity and functionality.
Functional Aspects and User Experience
The Drop Down Cabin is engineered to foster an engaging user experience. The adaptable nature of its design allows for personalization of space based on the users' needs, whether they seek solitude or wish to host small gatherings in a natural setting. The project emphasizes easy interaction with the environment, encouraging users to immerse themselves in their surroundings while offering refuge when needed.
Architectural details, such as the cabins' fine craftsmanship and thoughtful integration of features, enhance its usability. The combination of elevated platforms and adaptable enclosures allows for flexible configurations, ensuring that the cabin can serve various functions, from a private retreat to a communal observation point.
Overall, the Drop Down Cabin exemplifies a forward-thinking approach to architecture that balances functionality, sustainability, and user engagement. Readers interested in a detailed exploration of this project's architectural plans, sections, and specific designs are encouraged to delve deeper into its presentation to fully appreciate the intricacies and concepts embodied within this unique architectural endeavor.


























