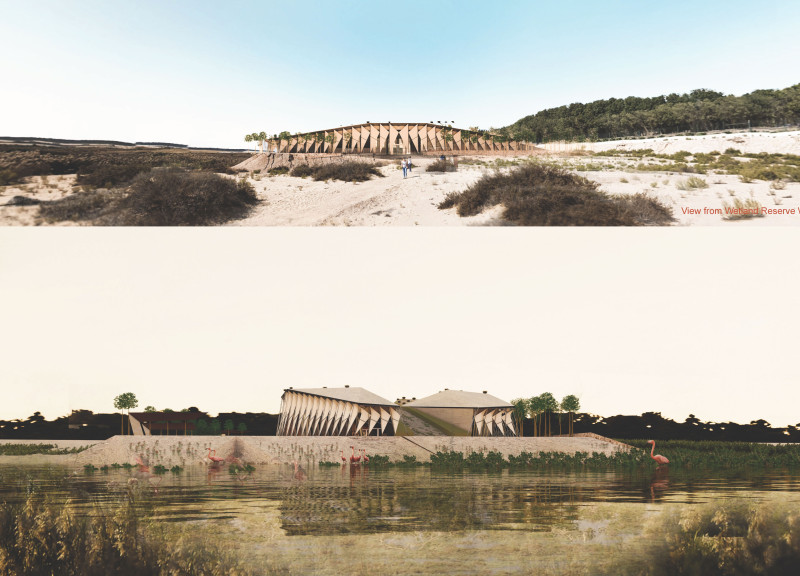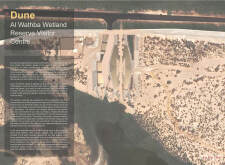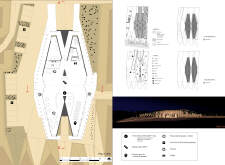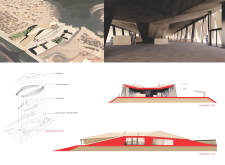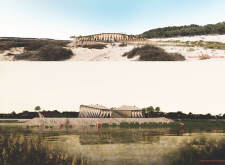5 key facts about this project
The design of Dune is inspired by the surrounding topography, reflecting the shape and flow of the desert dunes that dominate the landscape. This connection to the natural environment is a core aspect of the architectural approach, ensuring that the visitor center resonates with its surroundings rather than imposing upon them. The building’s layout is organized to offer diverse experiences, guiding visitors from an initial reception area to multi-functional exhibition spaces, a café, and outdoor observation decks. Each area is designed with specific functions in mind, accommodating various visitor activities while maintaining a cohesive aesthetic throughout the structure.
One of the important elements of the design is the architectural roofscape, which captures the essence of the dunes and allows for natural light to illuminate the interiors. The roof also plays a practical role; its angular form facilitates passive ventilation and provides shading, crucial for a climate characterized by heat. This design prioritizes energy efficiency and visitor comfort, minimizing reliance on mechanical cooling systems.
Material selection is a focal point of the project. Concrete is utilized for its robustness and thermal properties, ensuring the building is both durable and well-suited for managing thermal fluctuations typical of arid environments. Large expanses of glass feature prominently in the façade, enhancing transparency and fostering visual continuity between the indoor spaces and the surrounding wetlands. This openness is complemented by the use of wood for certain interior elements, which adds a comforting tactile quality and enhances the overall ambiance.
Landscaping plays an equally important role in the project. Permeable paving and local vegetation reduce water usage, promoting environmental sustainability and aligning with the project's ecological objectives. The design encourages the promotion of biodiversity, with native plants selected to thrive in the local climate, enhancing both the aesthetic appeal and the ecological function of the surrounding landscape.
Unique to this project is its approach to sustainability and education. Dune not only serves as a visitor center but also as an educational hub, designed to facilitate community engagement with the wetland ecosystem. The architectural layout encourages a flow of movement throughout the center, allowing visitors to easily transition between educational exhibits, outdoor exploration, and social interaction within communal spaces. This carefully curated visitor experience reinforces the relationship between people and nature, inviting visitors to appreciate the ecological significance of the wetlands.
Additionally, the architectural ideas incorporated in Dune reflect a broader commitment to creating spaces that are responsive to their environment. The design embraces the principles of passive design to manage heat and airflow, demonstrating that thoughtful architecture can mitigate environmental impacts while enhancing user experience.
Dune stands as a testament to how architecture can complement and celebrate the natural world. By exploring its architectural plans, sections, and design elements, readers can gain a more comprehensive understanding of the project’s impact and the thoughtful approaches that underpin its creation. Engaging with the various aspects of Dune will shed light on the innovative architectural strategies employed and the project's role as both a functional space and an advocate for environmental stewardship. Visitors and architecture enthusiasts alike are encouraged to delve deeper into the project's presentation to appreciate the nuances of its design and the philosophy that guided its development.


