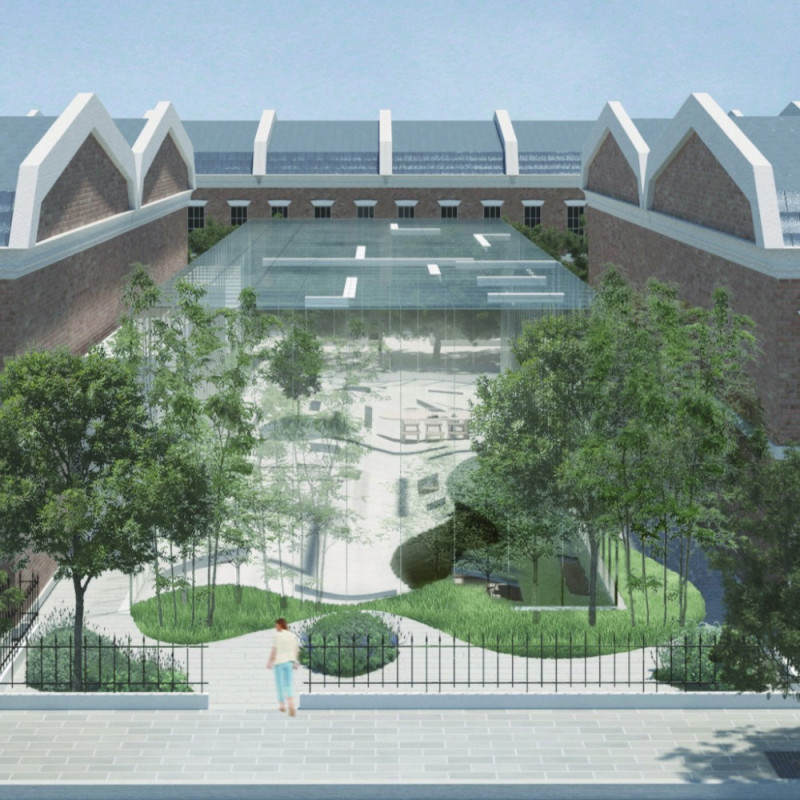5 key facts about this project
At its core, the 8:2 House functions as a family dwelling that emphasizes community, comfort, and practicality. The layout revolves around a central courtyard, which not only serves as a pivotal outdoor space but also enhances the overall spatial dynamics of the home. This courtyard acts as a natural light shaft, saturating the interior areas with muted sunlight and promoting a connection to nature. The home is structured with a ground floor and a basement, facilitating a hierarchy of spaces that cater to communal activities as well as private retreats.
The arrangement of the rooms encourages social interaction, with the open-plan living and dining areas designed for flexibility and ease of movement. The integration of the kitchen into the main living space reflects modern living trends, allowing family members to engage with one another while preparing meals or entertaining guests. The design leans towards transparency, as large glass panels facilitate visual continuity, allowing natural light to permeate throughout the house while maintaining a sense of privacy from the outside.
Materiality plays a crucial role in the architectural identity of the 8:2 House. The choice of glass as a primary material emphasizes lightness and offers unobstructed views of the surroundings. Concrete is utilized for its durability and structural capabilities, while also contributing to a sleek, modern aesthetic. Brick, featured on the exterior façade, introduces warmth and texture that complements its surroundings. The incorporation of wood in various fixtures adds an organic touch, balancing the more industrial aspects of the concrete and glass.
A significant feature of the design is the incorporation of adaptive skylights that curate the light entering the home. These skylights are positioned strategically to optimize the interaction between sunlight and shadow, adapting to the changing qualities of light throughout the day. This attention to lighting not only enhances the visual appeal of each room but also promotes energy efficiency, reducing reliance on artificial lighting.
Sustainability is another cornerstone of the 8:2 House. The project employs a variety of eco-friendly strategies, such as solar panels integrated into the roof structure. This feature underscores a commitment to renewable energy and showcases the potential for residential designs to contribute positively to the environment. Additionally, the positioning of windows is carefully considered to ensure effective cross-ventilation, thereby minimizing the need for mechanical cooling systems.
The unique design approach of the 8:2 House highlights an architectural expression that prioritizes well-being, connection, and sustainability. The central courtyard and fluid transitions between inside and out exemplify how modern architecture can create nurturing environments that foster a sense of belonging. The balance of openness and intimacy, along with the careful selection of materials, reflects a nuanced understanding of contemporary living needs.
For those interested in gaining a more comprehensive understanding of the 8:2 House, exploring the architectural plans, sections, and designs will provide deeper insights into these innovative ideas and elements. Engaging with the details of the project reveals a commitment to thoughtful design that meets the demands of modern life while creating a harmonious living space.























