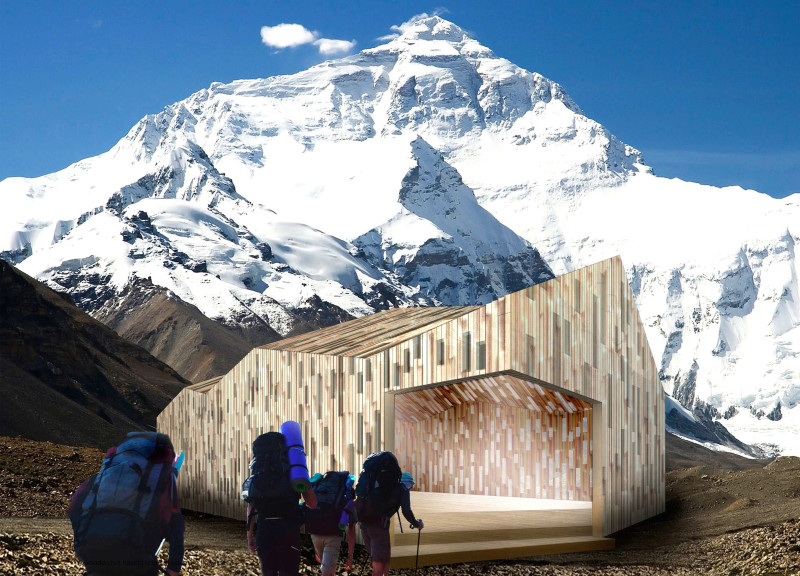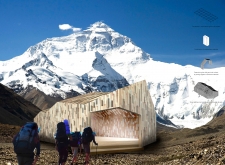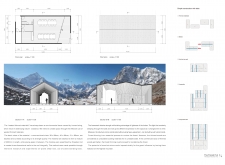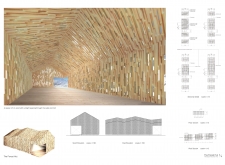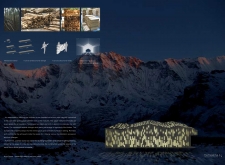5 key facts about this project
Functionally, the Forest Hut operates as a communal retreat, providing essential shelter and comfort for travelers seeking to explore the rugged beauty of the Himalayas. Its design encourages social interaction among users, fostering a sense of community among climbers and trekkers. By offering shared spaces for dining and leisure, the architectural intent reinforces the idea of collective experience, making it more than just a shelter but a place for connection among like-minded individuals.
The project employs a range of materials, notably thinned wood, which is sourced from local forestry practices aimed at maintaining healthy ecosystems. This choice highlights the commitment to sustainability, using material that would otherwise go to waste, interpreting ecological principles into aesthetic and structural elements. Additionally, the strategic use of crushed stones for the foundation accommodates the ground's natural dynamics, preventing erosion and instability while blending seamlessly into the landscape.
Key architectural details of the Forest Hut include its modular construction, which allows for easy onsite assembly and adaptability. This design approach not only simplifies the building process but also enables the structure to respond dynamically to the changing needs of its users and the challenging weather conditions characteristic of high-altitude environments. The roof, designed with a steep incline, plays an essential role in channeling snow and rain off the building efficiently, protecting its integrity and usability.
The spatial organization within the hut strategically maximizes both functionality and user experience. An expansive communal area is central to the layout, promoting interaction and shared experiences among occupants. The design minimizes partitioning, which not only encourages a fluid movement throughout the space but also allows for ample natural light to filter through, creating a warm and inviting atmosphere. Large windows offer unobstructed views of the stunning Himalayan landscape, enhancing the feeling of connection to the environment.
Unique design approaches employed in the Forest Hut include the attentiveness to light and air circulation, granting a continuously breathable and pleasant atmosphere. This is achieved through thoughtful orientations of the walls and openings that not only welcome natural light but also facilitate ventilation. Such considerations are crucial for maintaining comfort in a structure set against the backdrop of the unpredictable mountain climate.
Moreover, the hut’s aesthetic conveys a sense of warmth and grounding, with the visible texture of wood providing an organic feel that resonates with its natural setting. This not only enriches the visual dialogue between the hut and its surroundings but also engenders a deeper appreciation for the craftsmanship and local materials that contribute to the overall design.
The Forest Hut stands as a testament to innovative architectural ideas that prioritize sustainability, community, and the natural environment. Its design illustrates how careful planning and execution can yield a structure that complements its locale while supporting the needs of its inhabitants. For those interested in further exploring this project, delving into the architectural plans, sections, and detailed designs will provide greater insight into the extensive thought and consideration that shaped the Forest Hut.


