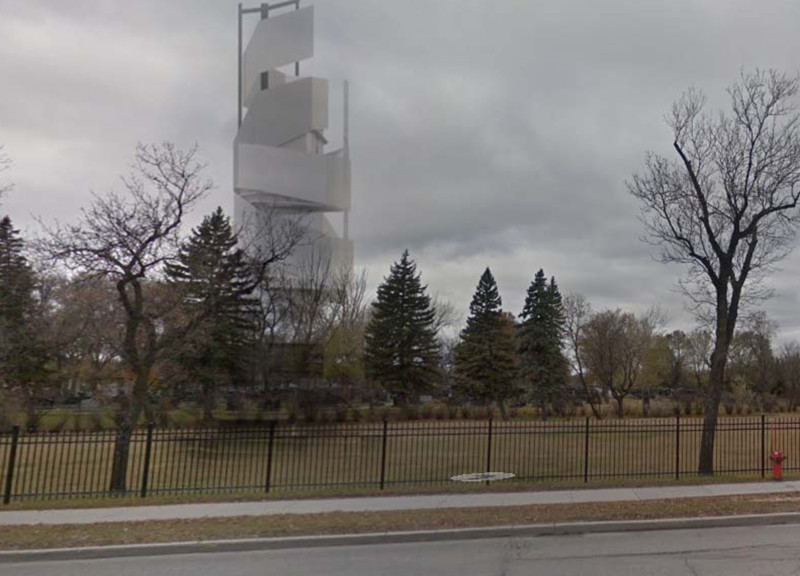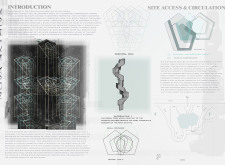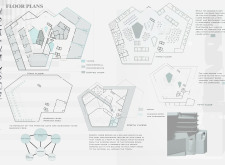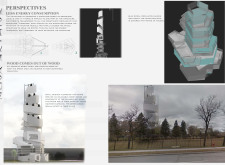5 key facts about this project
At its core, the Nova Skyhive functions as a multi-purpose facility, accommodating commercial, recreational, and wellness spaces. The layout is organized around a central spiral form, which acts as the heart of the structure, promoting movement and interaction among users. This central element is complemented by a series of flowing connections between different levels, ensuring a seamless user experience.
The architectural design incorporates a variety of strategic elements that enhance both functionality and user engagement. The project features expansive windows, built mainly from glass, allowing ample natural light to permeate the interior spaces while forging a connection between the indoors and the vibrant urban landscape outside. This incorporation of natural light is central to the design philosophy, fostering an inviting atmosphere that encourages social interactions and communal gatherings.
Materiality plays a significant role in the Nova Skyhive project. The use of wood throughout the structure reflects a commitment to sustainability, as it not only provides warmth and character but also aligns with environmental goals. The inclusion of concrete and steel ensures structural integrity and longevity, balancing aesthetic qualities with functional requirements. These materials are carefully selected to resonate with the overall design vision, creating a cohesive narrative throughout the building.
Circulation is another critical aspect of the design, with multiple access points that facilitate ease of movement. The arrangement of public corridors and interconnected spaces fosters a dynamic flow, essential for lively engagement. Users can navigate easily from commercial areas, like the food court and retail spaces on the main floor, to recreational facilities on higher levels, promoting a sense of community through increased foot traffic and interaction.
Furthermore, the architectural design addresses the significant climatic challenges faced by Winnipeg. The outer shell of the building is designed with flexibility in mind, allowing it to respond to changing weather conditions. Adjustable barriers along the façades can be manipulated to optimize sunlight exposure and manage heat gain, promoting energy efficiency within the structure. This adaptability reflects a forward-thinking approach to architecture, recognizing the need for buildings to harmonize with their environmental contexts while prioritizing user comfort.
Green spaces are thoughtfully integrated into the project, enhancing the overall aesthetic and environmental profile. These green areas serve as pockets of nature within the urban setting, contributing to improved air quality and offering inviting landscapes for users to enjoy. The incorporation of greenery alongside functional pathways emphasizes the importance of outdoor accessibility and reinforces the commitment to creating a holistic environment that nurtures physical and mental well-being.
Unique design approaches employed in the Nova Skyhive include the consideration of geometric logic, user engagement strategies, and an innovative response to environmental factors. Each element of the design contributes to a cohesive whole, presenting a vision that is both practical and resonant with its surroundings. The relationship between space and form is explored deeply, offering a fresh perspective on how buildings can evolve to meet contemporary needs.
Those interested in the intricate details of the Nova Skyhive project are encouraged to explore the architectural plans, architectural sections, and various architectural ideas presented within the project documentation. These resources provide deeper insights into the design intentions and functional capabilities of this innovative architectural project. Engaging with these materials enables a fuller appreciation of the architectural narrative and the potential impact of the Nova Skyhive on urban life in Winnipeg.


























